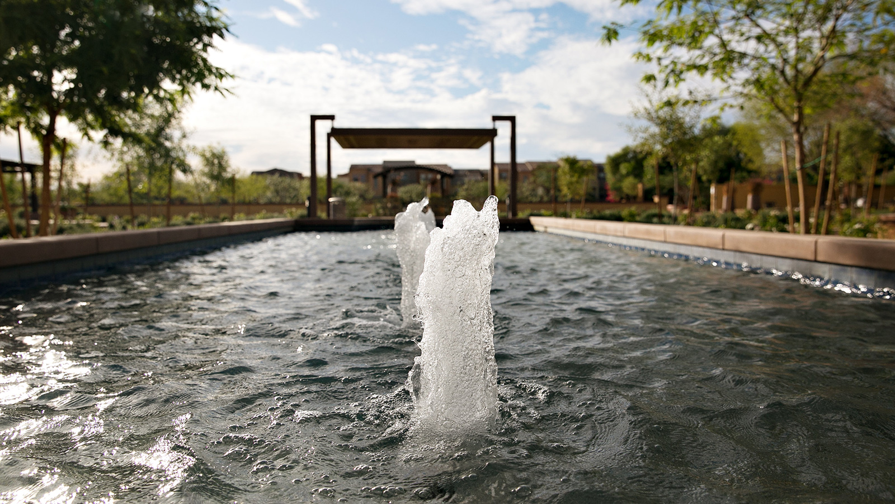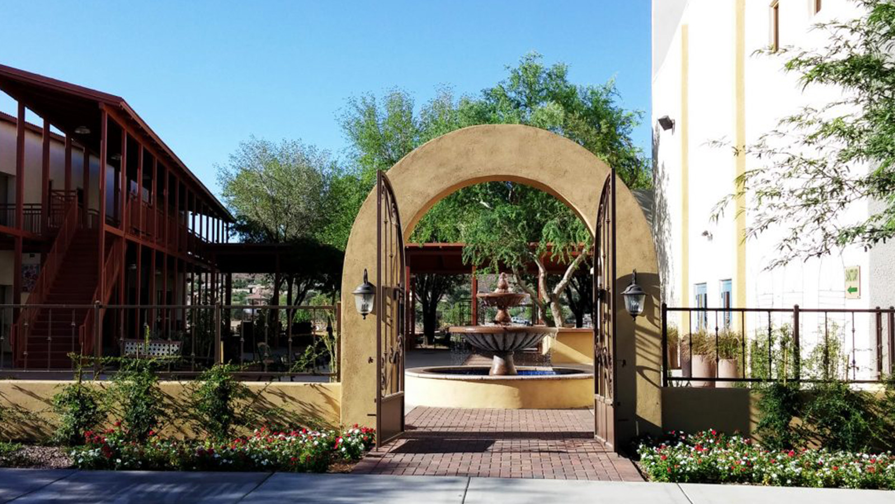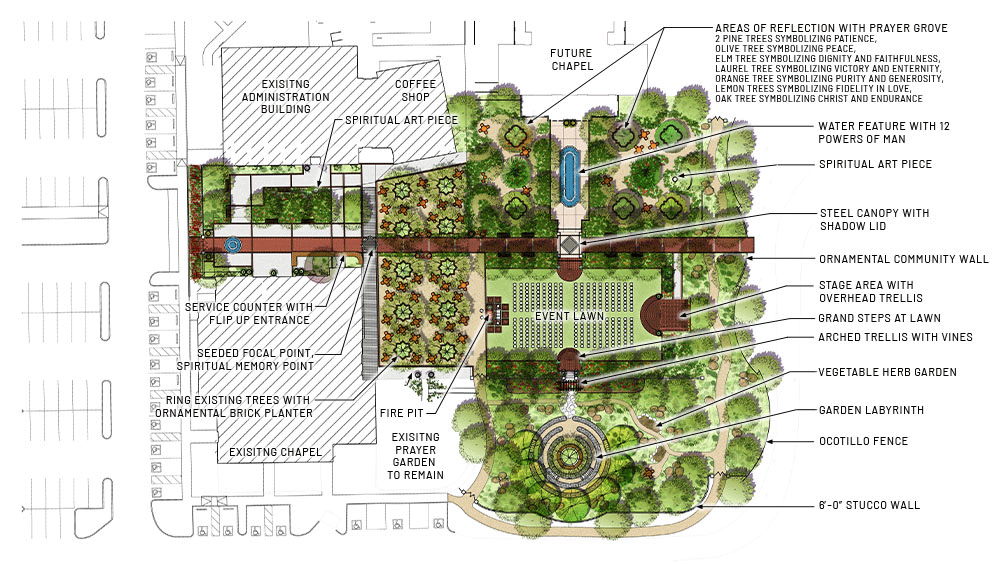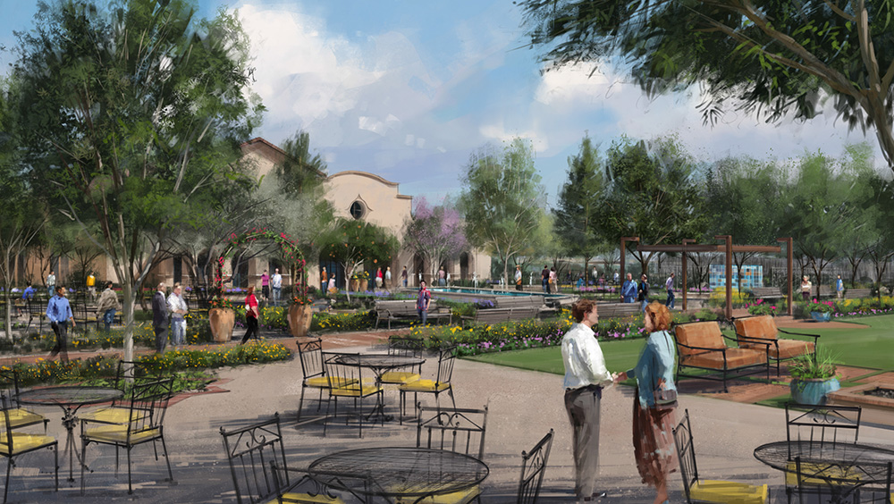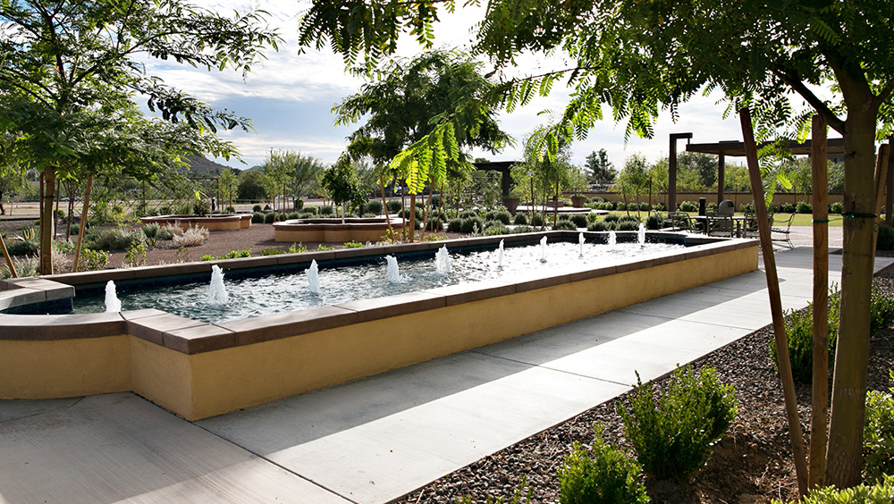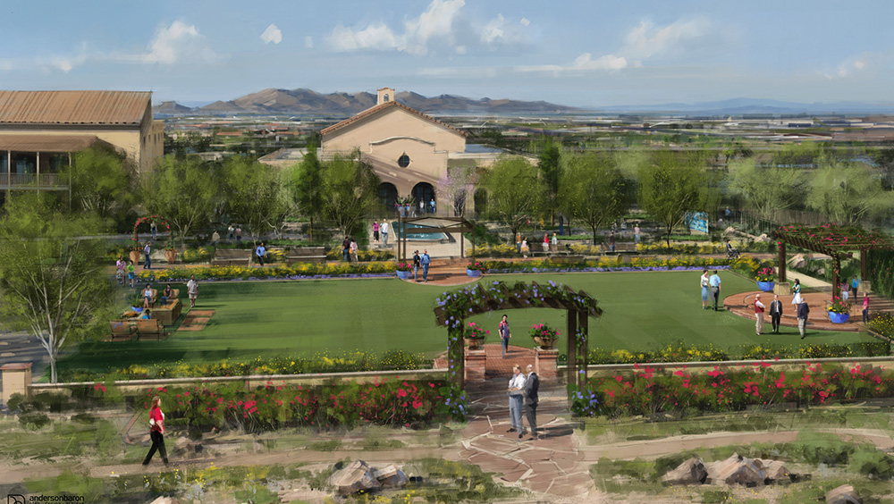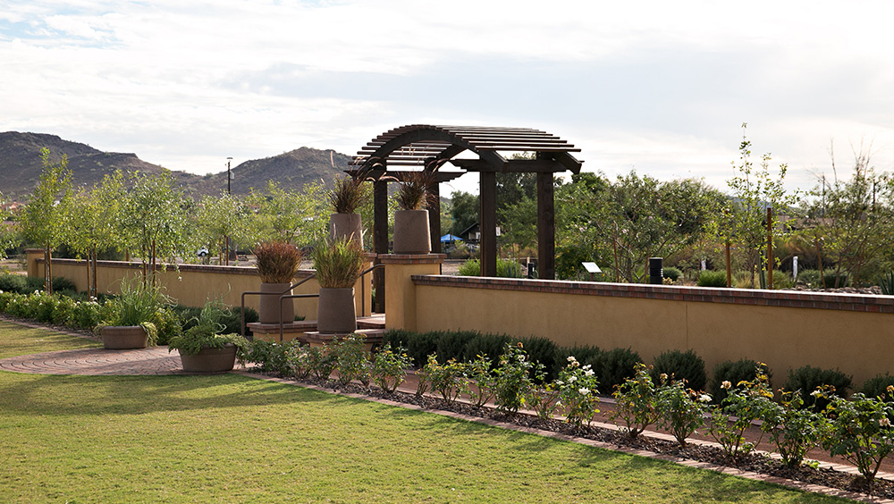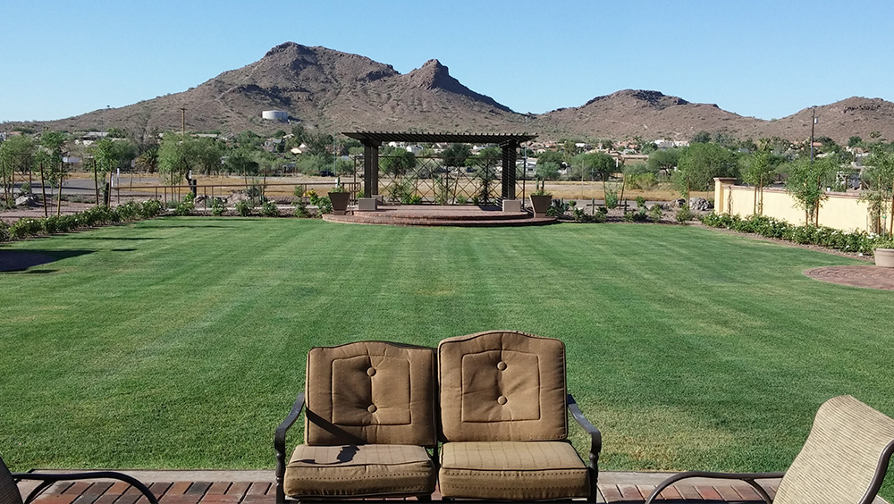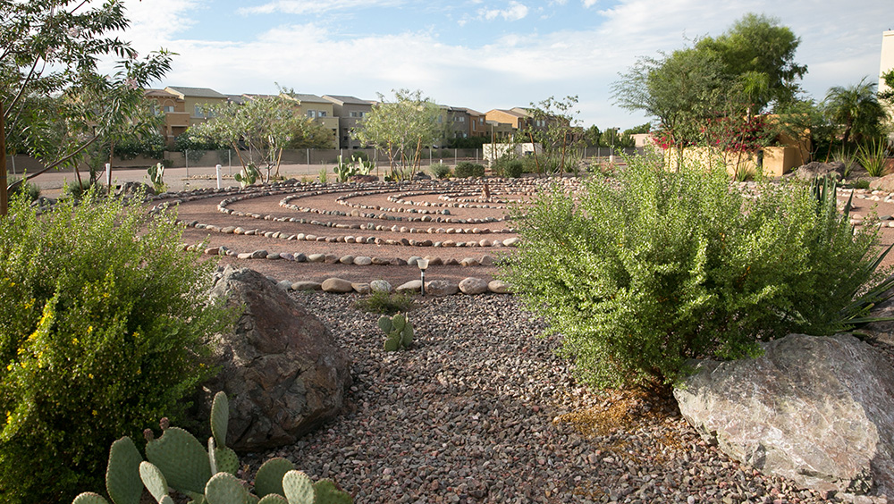Unity of Phoenix Church created a greater level of service, beauty, and connectedness to its extended community by renovating and enhancing their surrounding landscape. This included improvements and expansion of the courtyard and plaza areas, as well as transforming a previously vacant portion of their site into a large open space event lawn area for outdoor gathering, activities, and worship. All elements within the new campus design have symbolic notions that reference important principles of spiritual growth. The Prayer Garden, Gratitude Labyrinth, Fountain of Faith, and the main gate entrance that acts as a “Positive Pathway”, offers congregants a presence of acceptance and nurturing as they participate in activities to feed their mind, body, and spirit.
Unity of Phoenix’s multiple intimate courtyards feature aesthetic fountains and raised planters utilized to foster a greater association between the users and outside environment. Many of the site’s existing trees were salvage and repurposed for additional shaded seating areas. The expansive event lawn is bookended by a stunning stone amphitheater stage and an open-air fireplace; offering a variety of uses from weddings to outside places for worship, family, and community events all beneath the scenic mountainous views.
Client Name
Unity of Phoenix Church
Location
Phoenix, Arizona
Project Type
Urban
Size
19 Acres
Services Rendered
Site Planning & Analysis
Conceptual Design
Cost Estimates
Landscape & Irrigation Design
Hardscape Design
Programming
Character & Theming
Water Feature Design
Construction Documentation
Construction Observation
Design Features
Water Fountain
Amphitheater/Stage
Garden Labyrith
Metal Trellis
Ornamental Seat Wall & Brick Planters
Wire Mesh Panels under Steel Canopy
Fire Pit
Ornamental Community Walls
Engraved Pavers
Spiritual Art Pieces
Color Palette to reflect the Twelve Powers of Man
