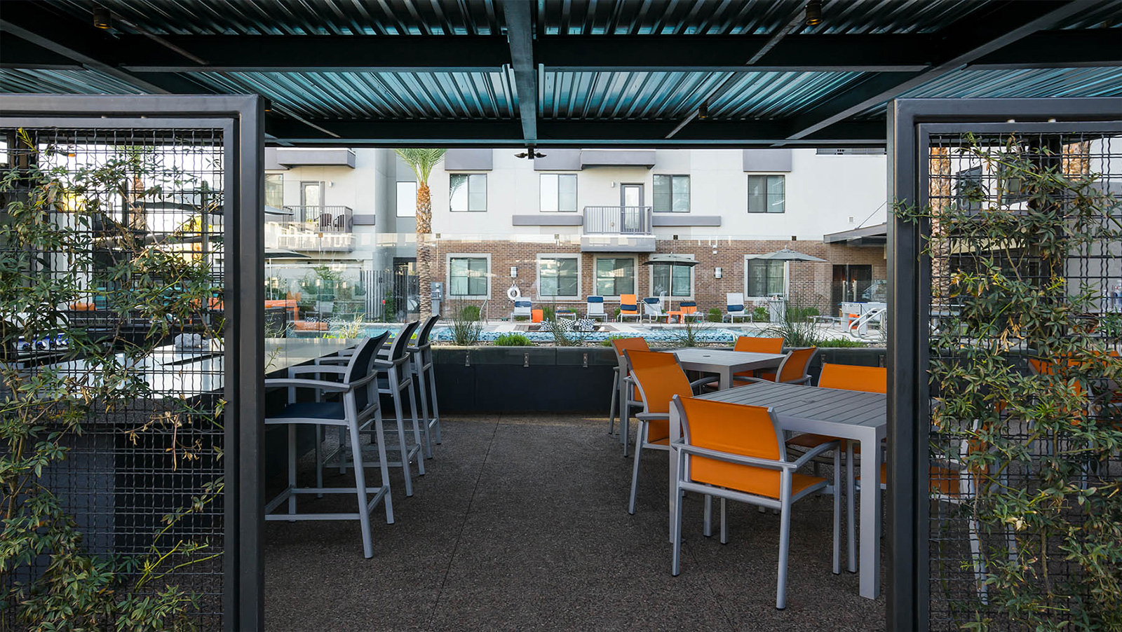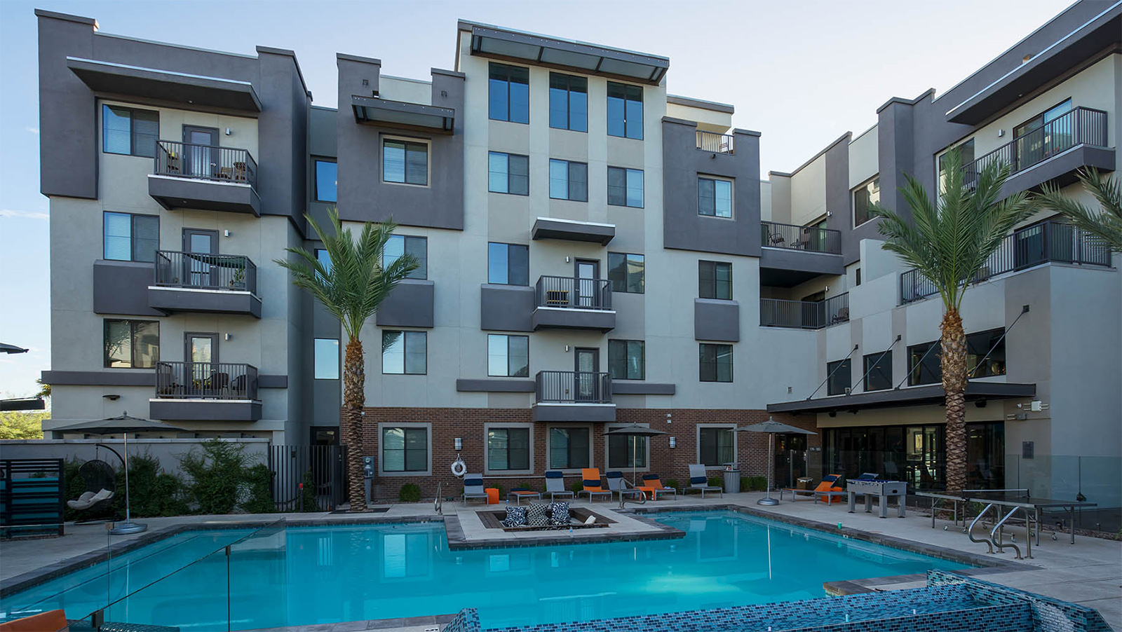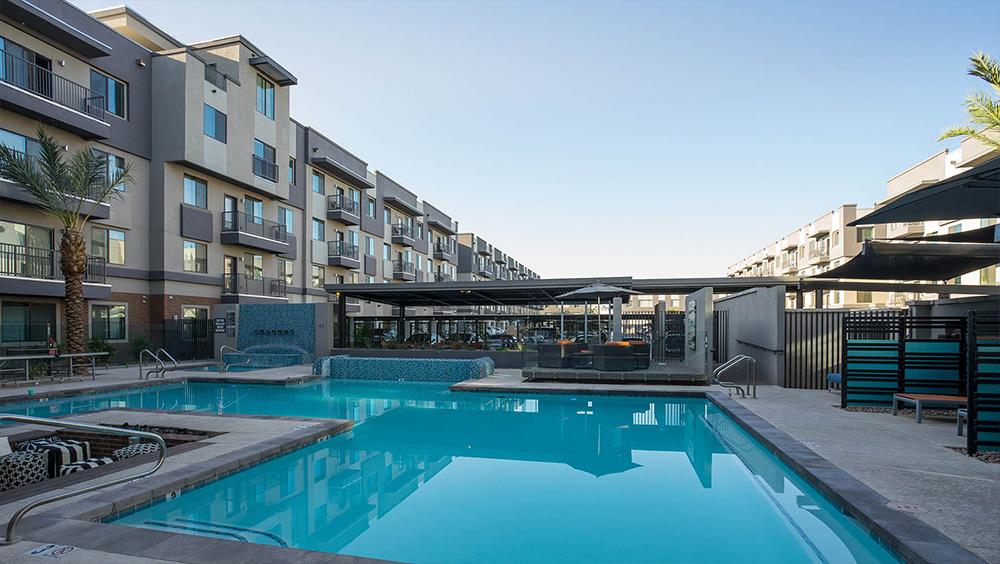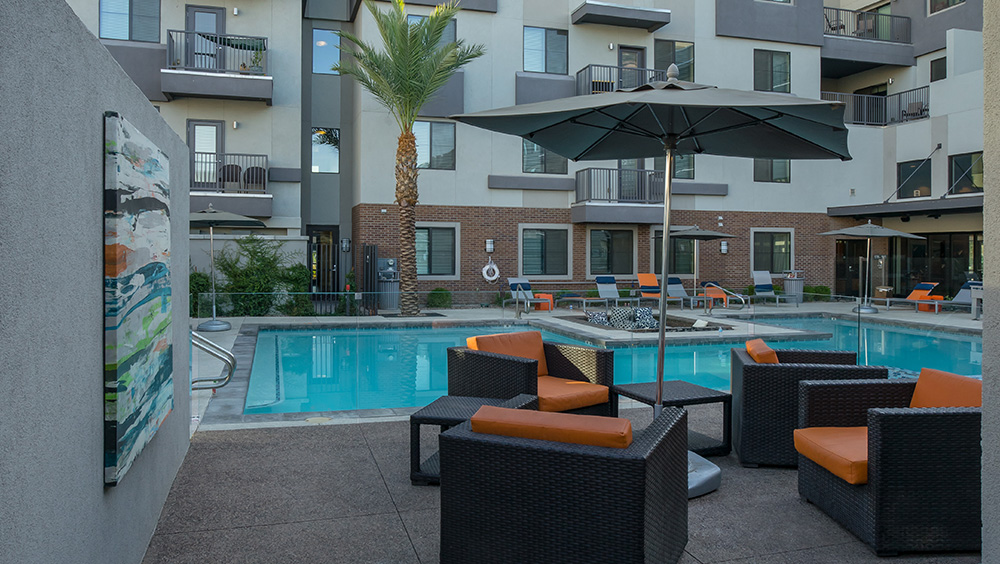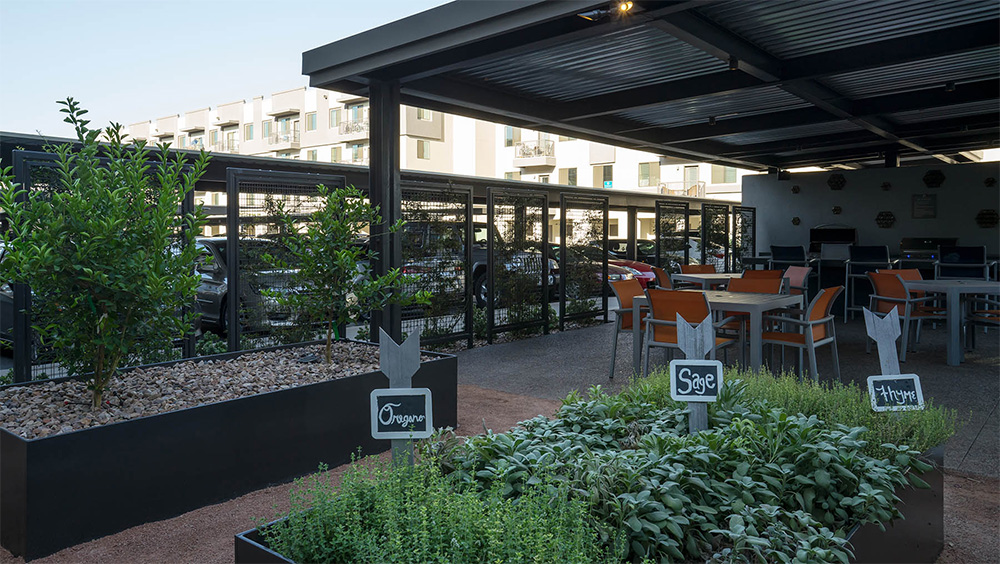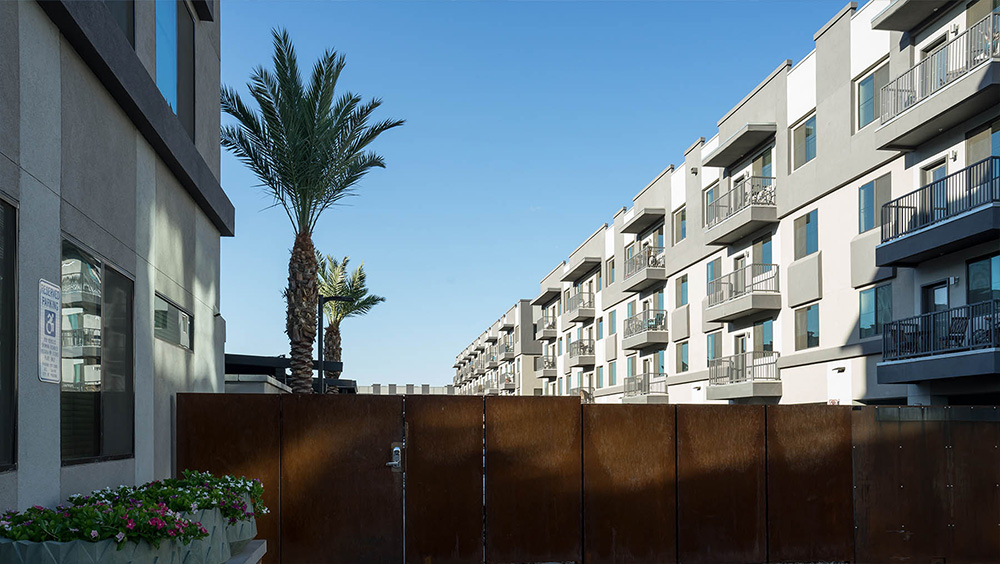Cortland Fillmore is a multi-family community thoughtfully planned to integrate into the urban fabric of Downtown Phoenix. An array of programmed spaces allow residents the opportunity to live life well-balanced in one central location. The elevated retreat offers a view of the thoughtfully detailed amenity area, while providing for a quaint shaded dining area equipped with veggie gardens and community grilling. Shade cabanas border the pools perimeter offering secluded shelter in the intimate space. A splash of color enhances the environment with patterned tiles against the spa and water feature. And residents can enjoy a night by the fire in an oasis at the recessed firepit. Cortland Fillmore’s design has it all with life made easy and accessible right in the heart of the city.
Client Name
Wood Partners
Location
Phoenix, Arizona
Project Type
Urban
Size
4.9 Acres
Services Rendered
Entitlement Services
Landscape Architecture
Character & Theming
Grading Design
Construction Services
Design Features
Community Pool & Spa
Covered Cabanas
Gated Entry
Outdoor Game Area
Veggie Gardens
Covered Outdoor Dining
Water Features
Dog Parks
