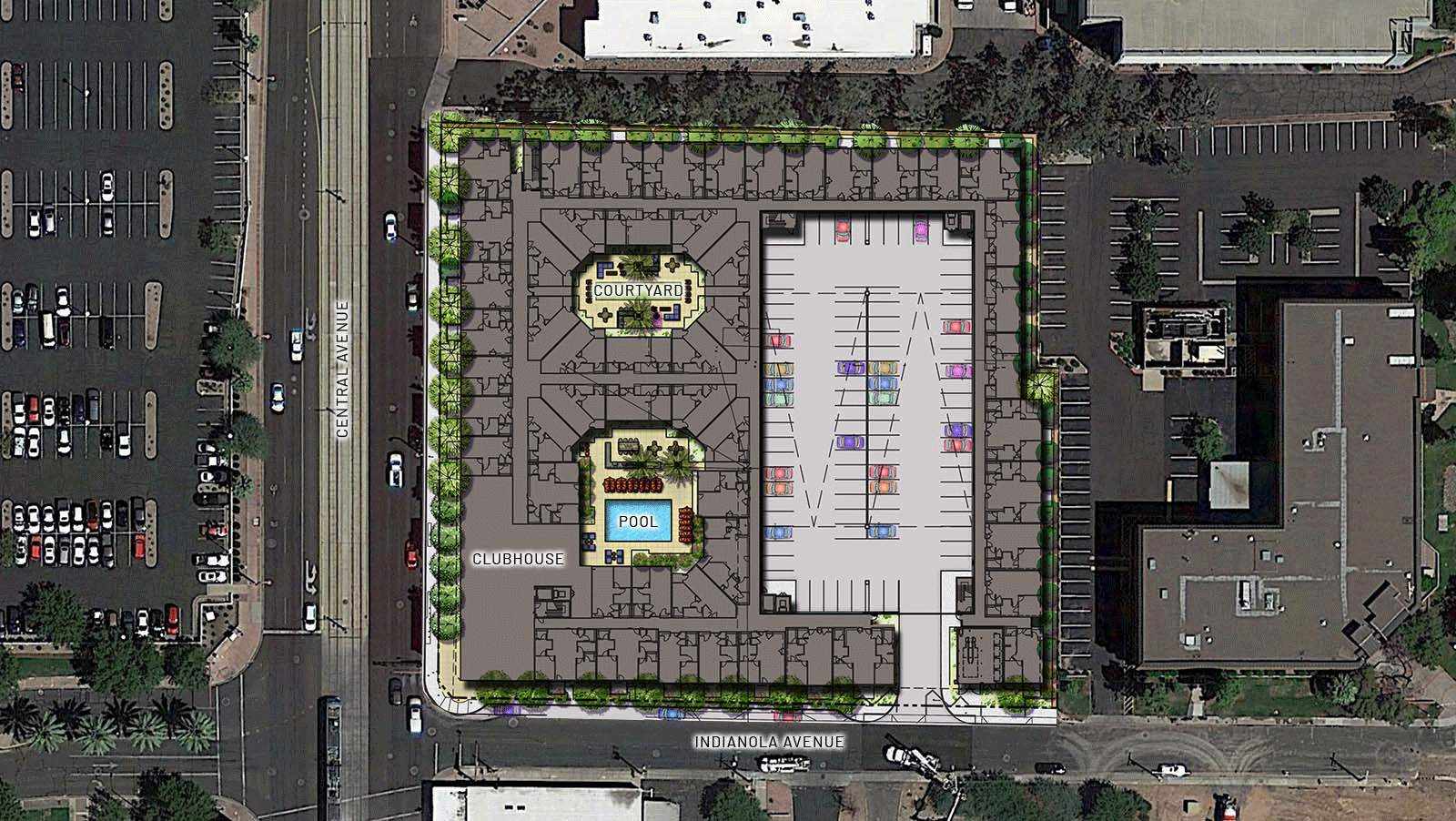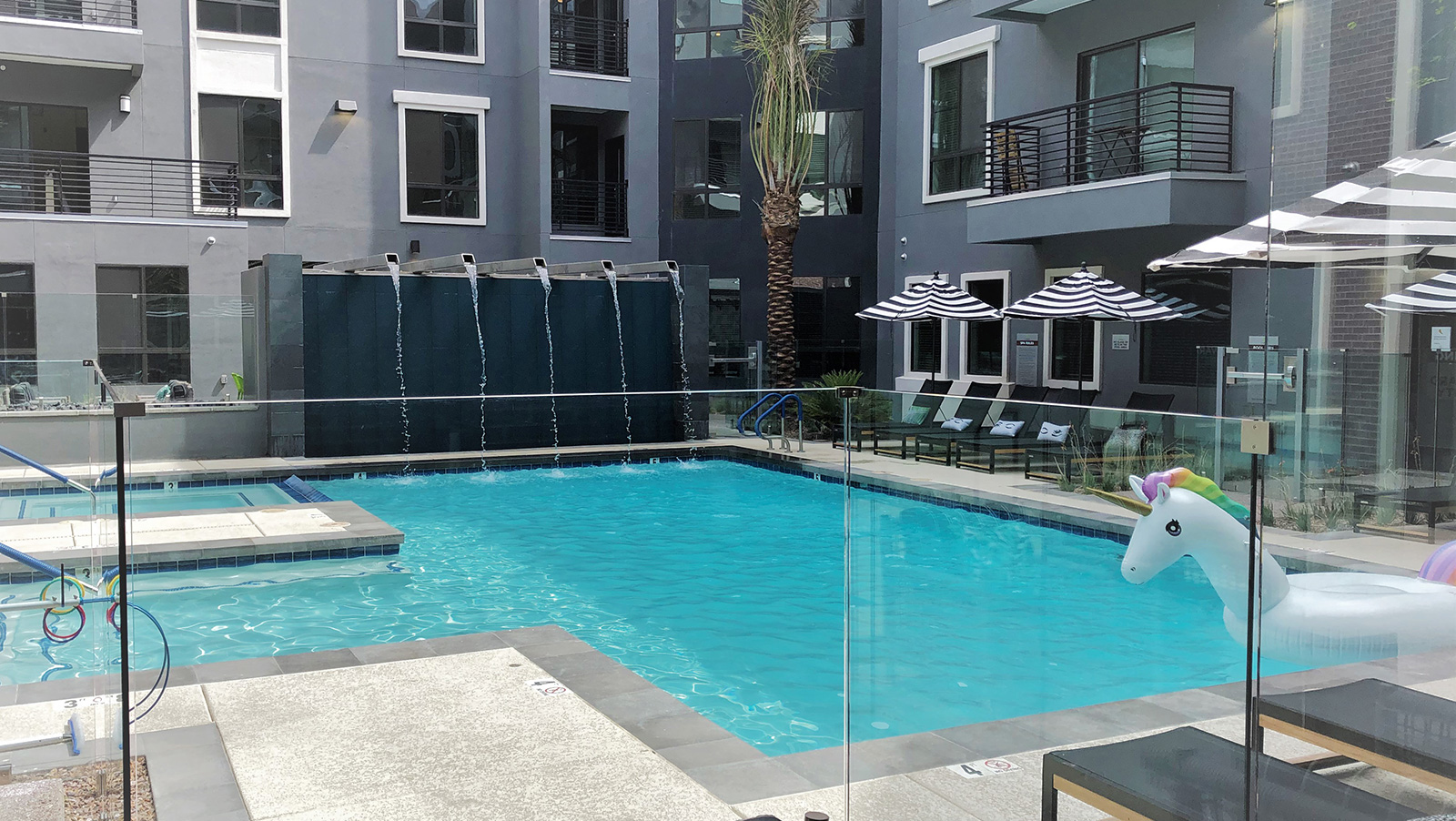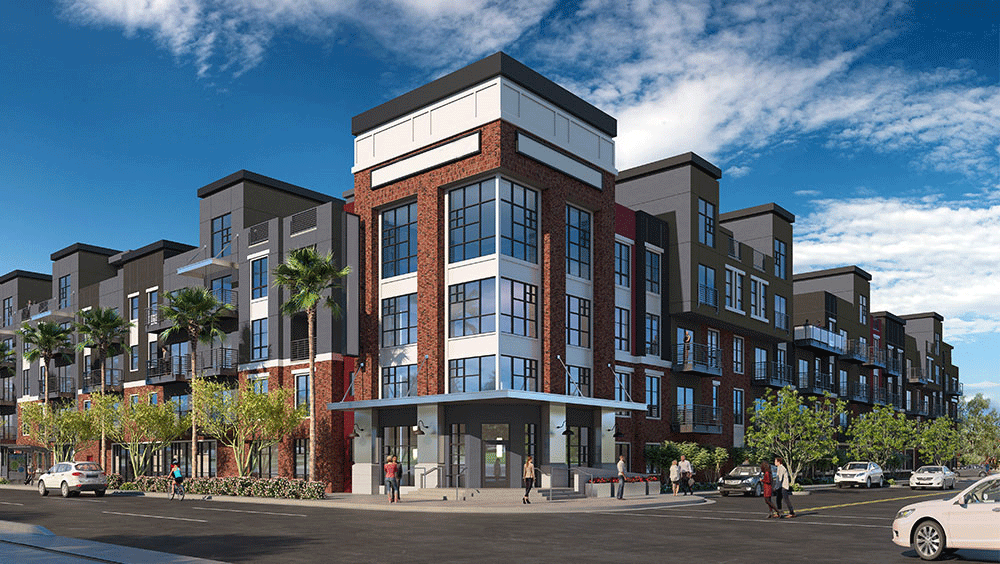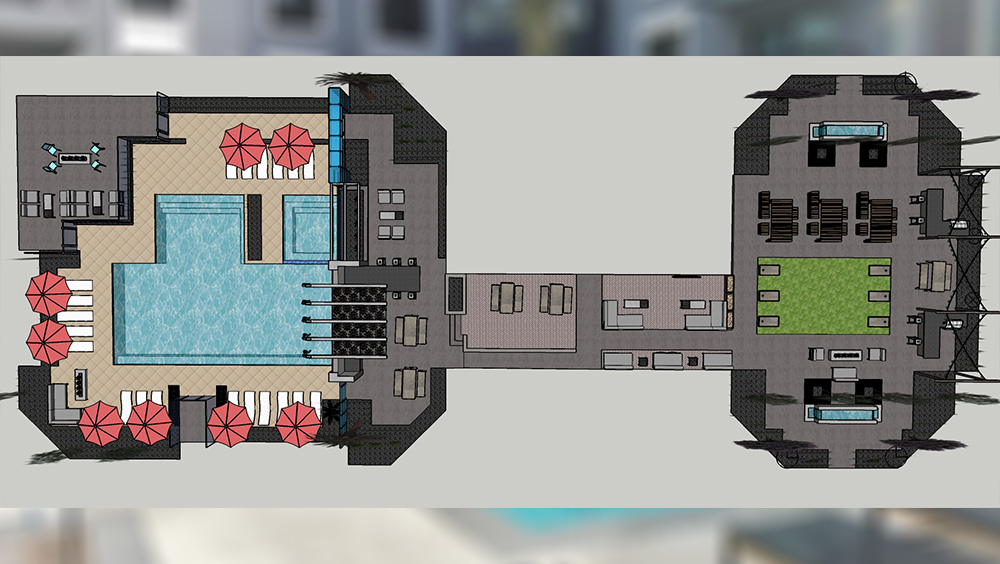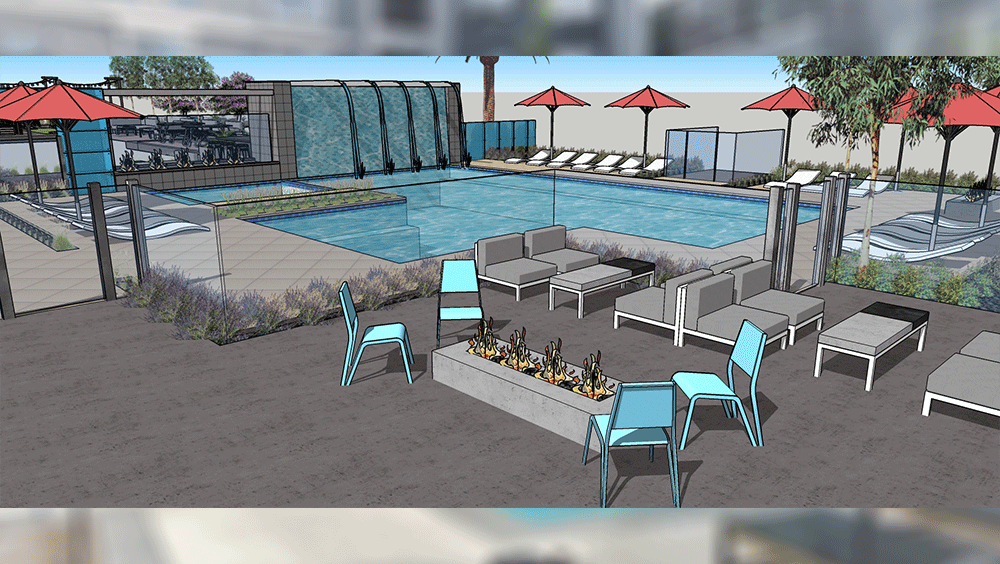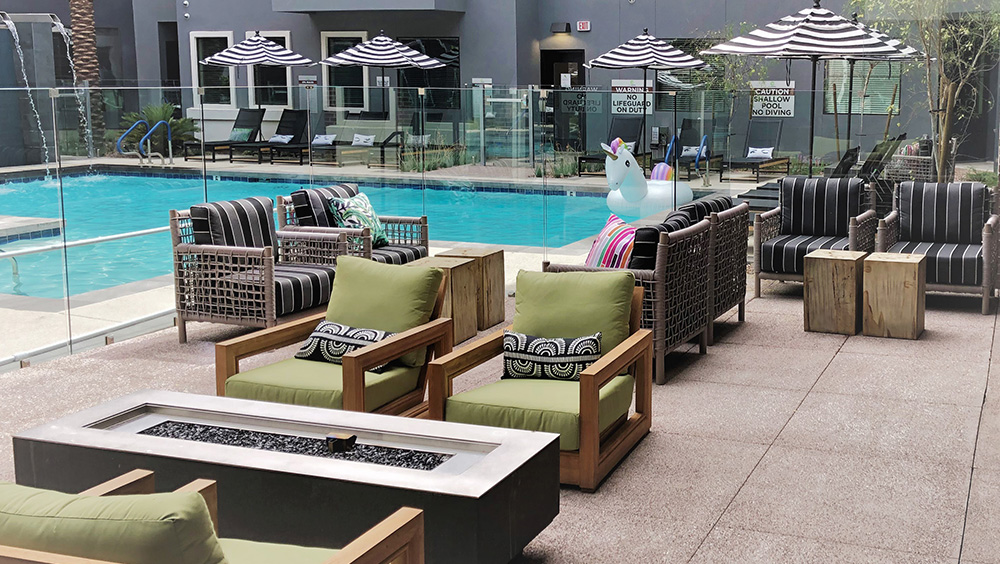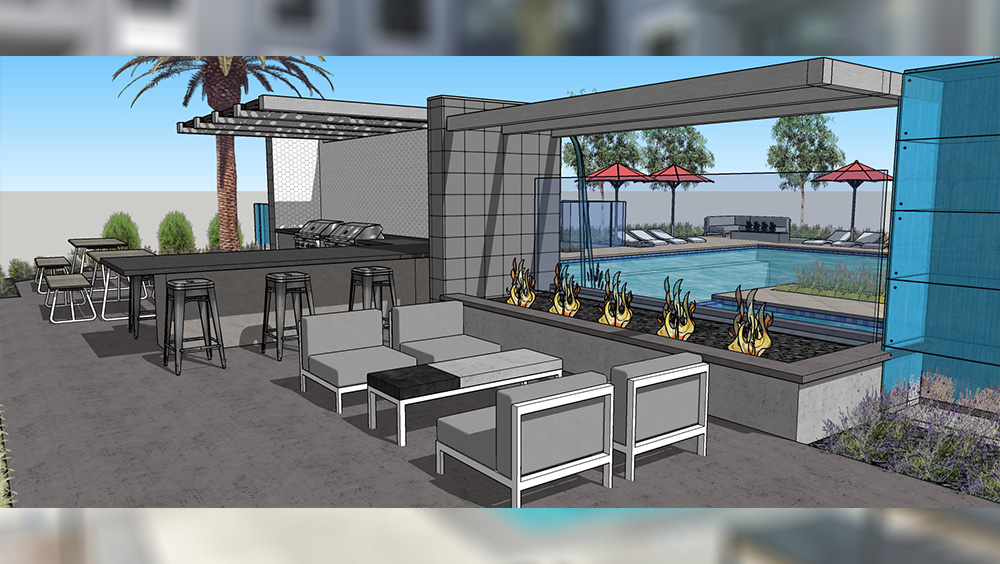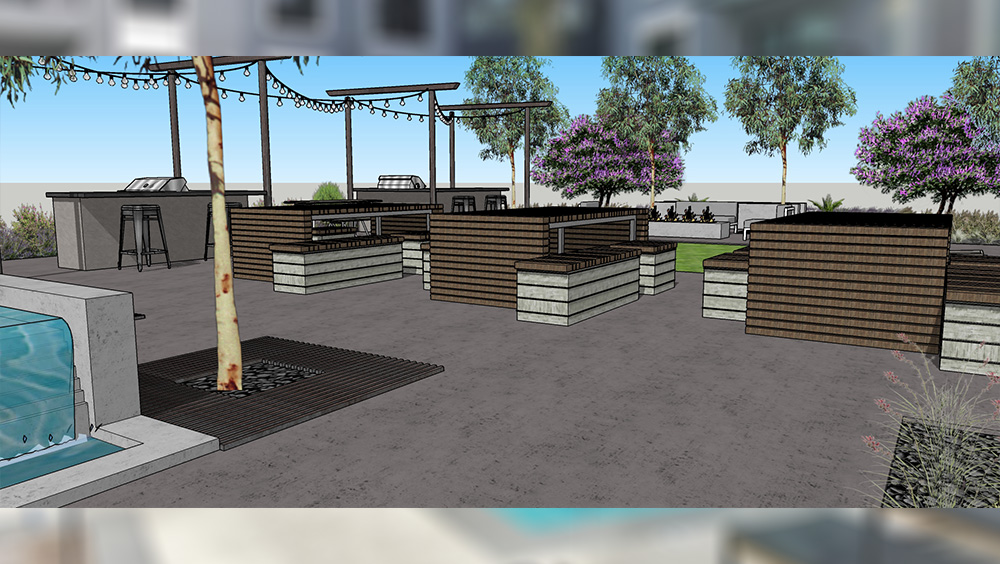Park on Central fits right into the culture of Midtown Phoenix’s booming urban mixed-use core that gives residents the benefits of Downtown without the congestion. The stylish wrap design of this multi-family community features two courtyards connected by a breezeway. The robust secluded pool courtyard is brightened by inviting scenery and an impactful overhead trellis fountain feature with accent-colored tiles. The stripe-patterned lounge umbrellas and palms define the poolside seating areas, and the glass-separated linear firepit creates a nice divider between the pool and the bar-patio inspired outdoor kitchen area. The entertainment breezeway with mounted TVs, decorative plant shelves, and ample lounge seating offers refuge from the sun while catching up on the latest digital entertainment. The social courtyard is the ultimate place for the community to come together and connect. The cookouts are lively at the barbeque bars, the party games are amusingly competitive on the multi-use open turf area, and the conversations are relaxing as residents decompress in the lounge retreat next to the water feature. The intimate sky deck features a plush lounge under an array of market lights with views of Downtown, the perfect ambience for a romantic night out right from home. Every inch of spacing within Park on Central provides professionals with the serenity and social connections to enjoy life.
Client Name
Wood Partners
Location
Phoenix, Arizona
Project Type
Urban
Size
2.6 Acres
Services Rendered
Site Planning
Entitlement Services
Landscape Architecture
Character & Theming
Cost Estimates & Budget Analysis
Grading Design
Construction Services
Design Features
Pool and Spa Amenity
Outdoor Games
Walkable Urban Core
Outdoor Dining
Water Features
Fire Features
