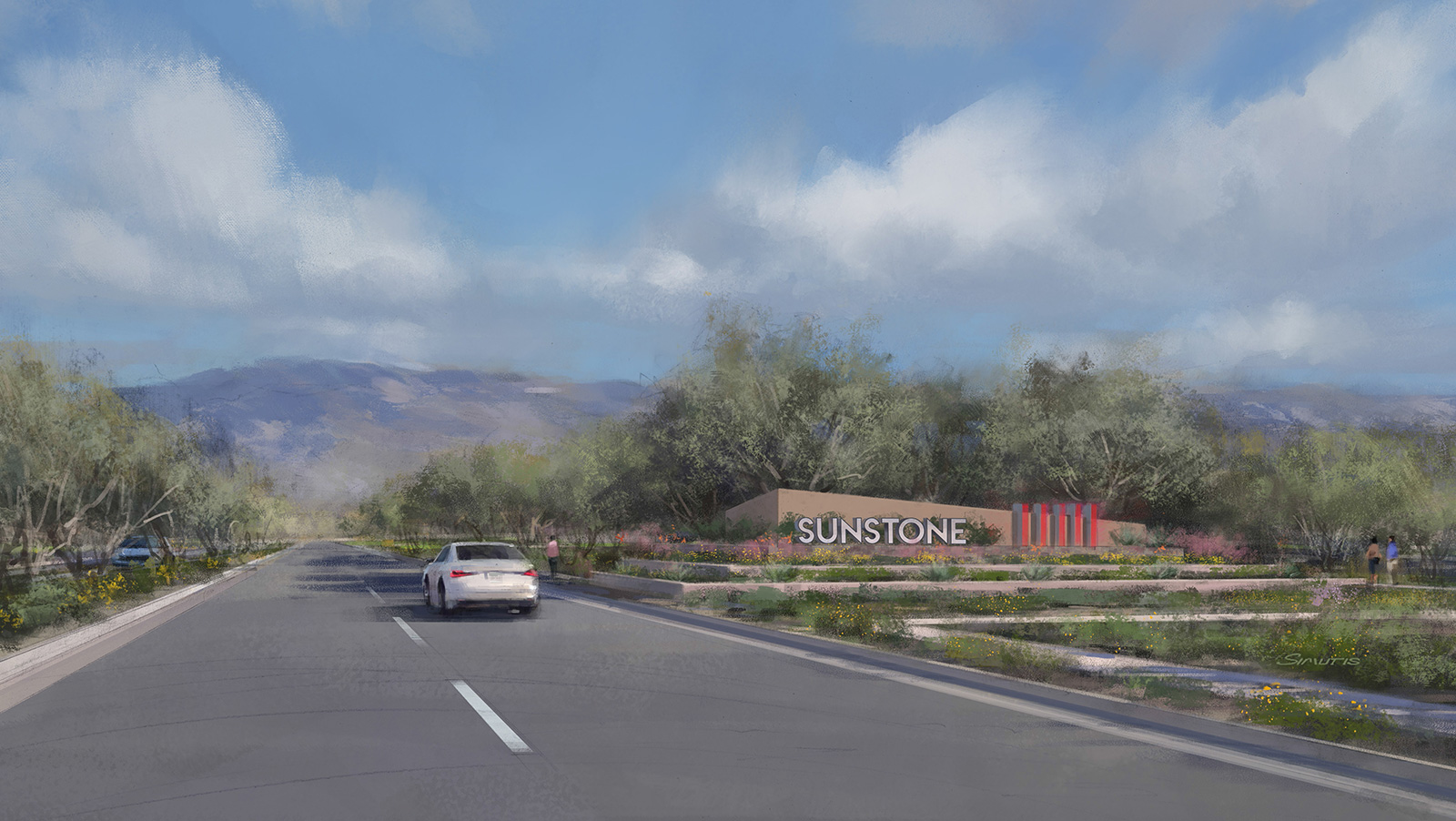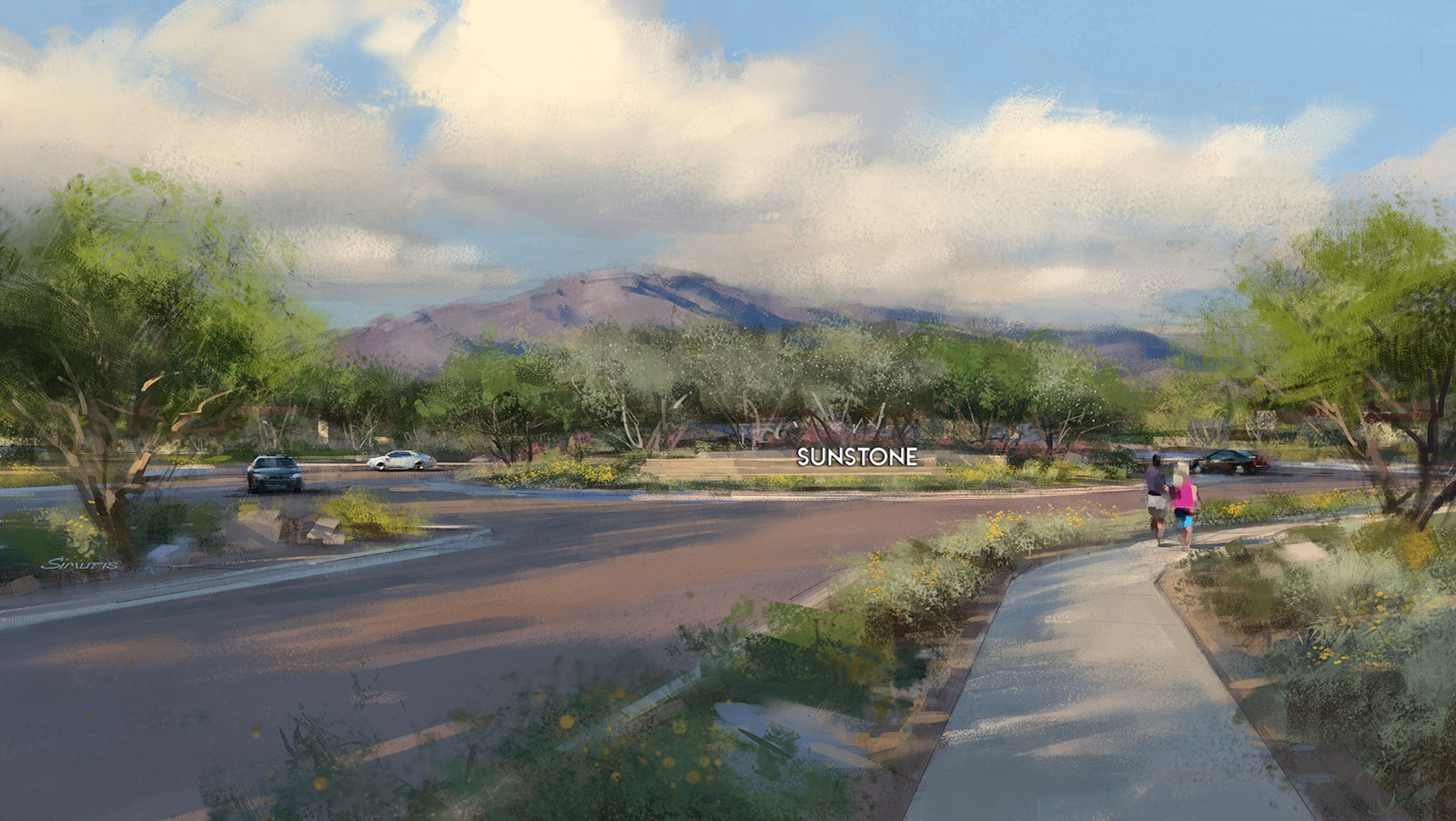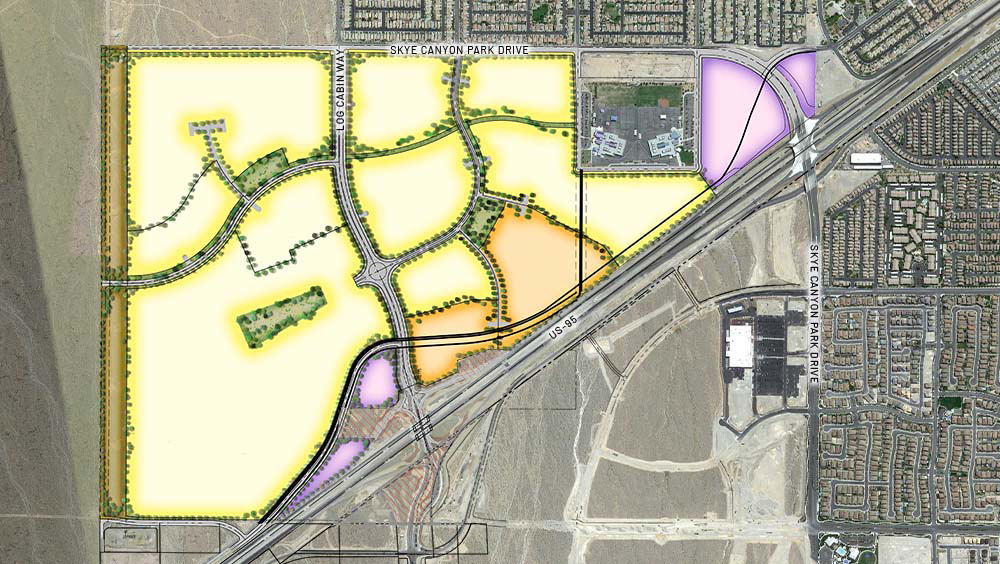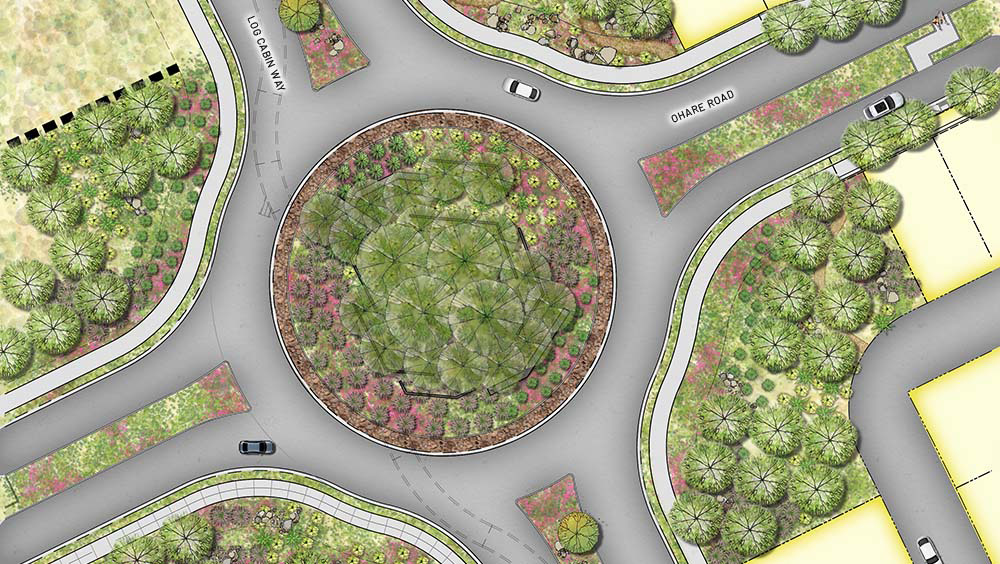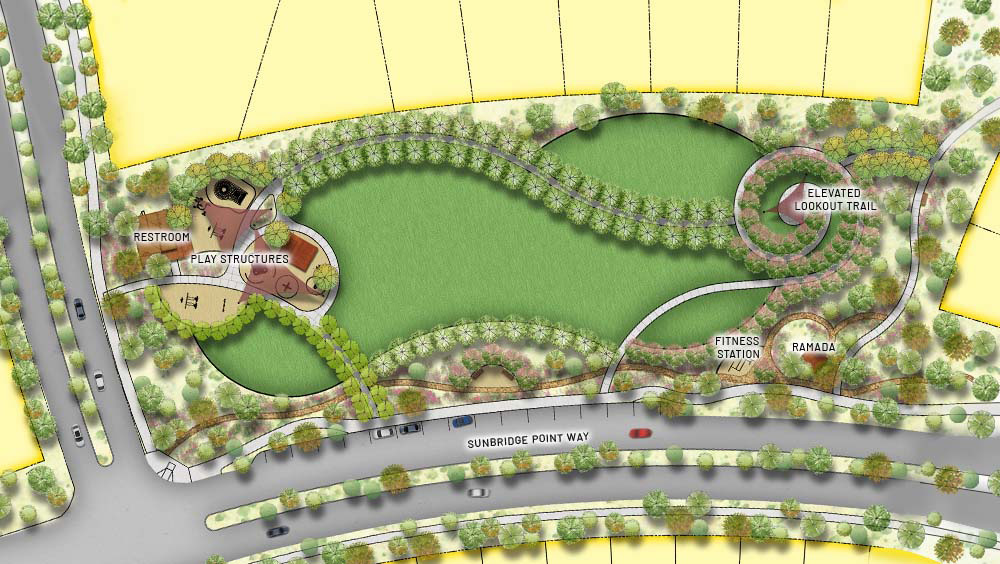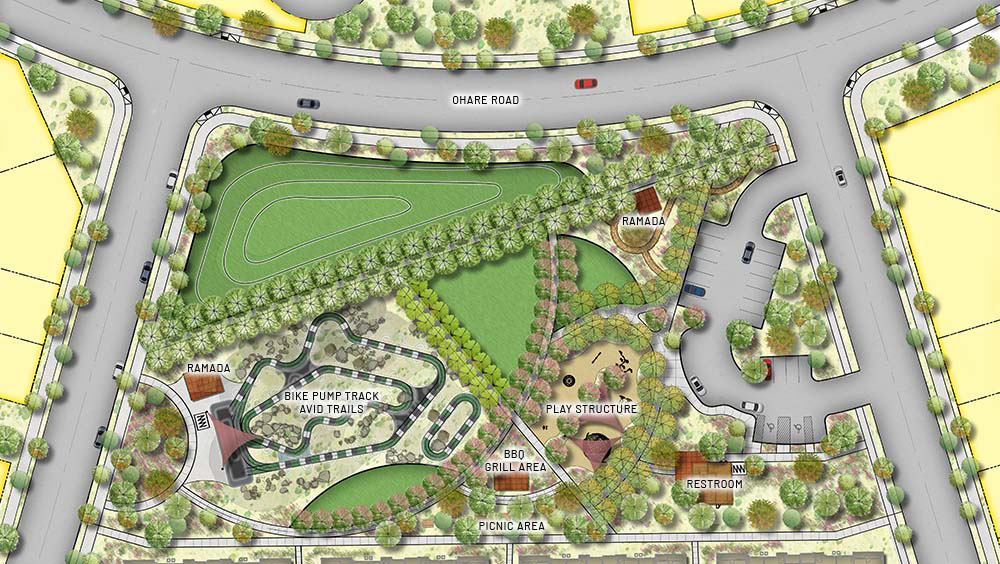Sunstone is a master-planned community consisting of approximately 630 acres in the northwest region of Las Vegas. Establishing a sense of “place” while preserving the natural resources and beauty of the Sheep Mountain Range is one of the key themes of Sunstone for creating a community character and quality that reflects the context of the region. Sunstone’s land plan is further designed with the intent to celebrate the outdoors as its prominent feature. A circulation system around pedestrian mobility and connectivity to a highly programmed trails plan interconnects neighborhoods with public facilities, parks, and other local community services. Connectivity to the future regional park is also provided in this system. Sunstone is passionate about providing the right mix of venues for a wide array of outdoor and wellness activities that encourages the interaction of social, cultural, ethnic, economic, and age diversity in the valley.
Client Name
Lennar
Location
Las Vegas, Nevada
Project Type
Planning
Size
630 Acres
Services Rendered
Site Planning
Design Guidelines
Development Agreement
Open Space Master Planning
Hard Scape Design
Landscape Architecture
Character & Theming
Market Trail Visualization
Signage Master Plan
Cost Estimates
Construction Documentation
Design Features
Gated Entries
Community Parks
Open Space
Community Trail System
Trail Head
Way Finding
