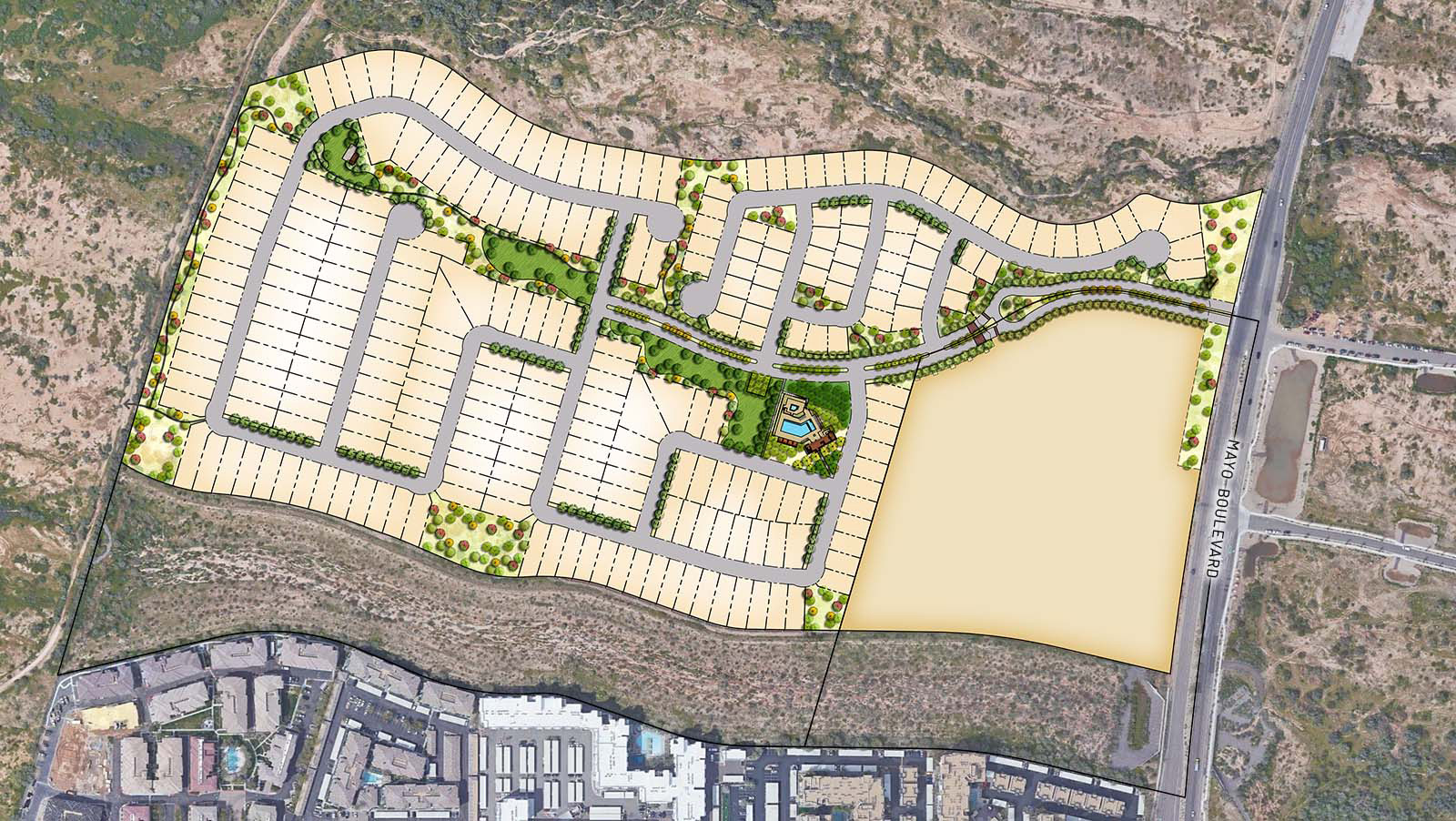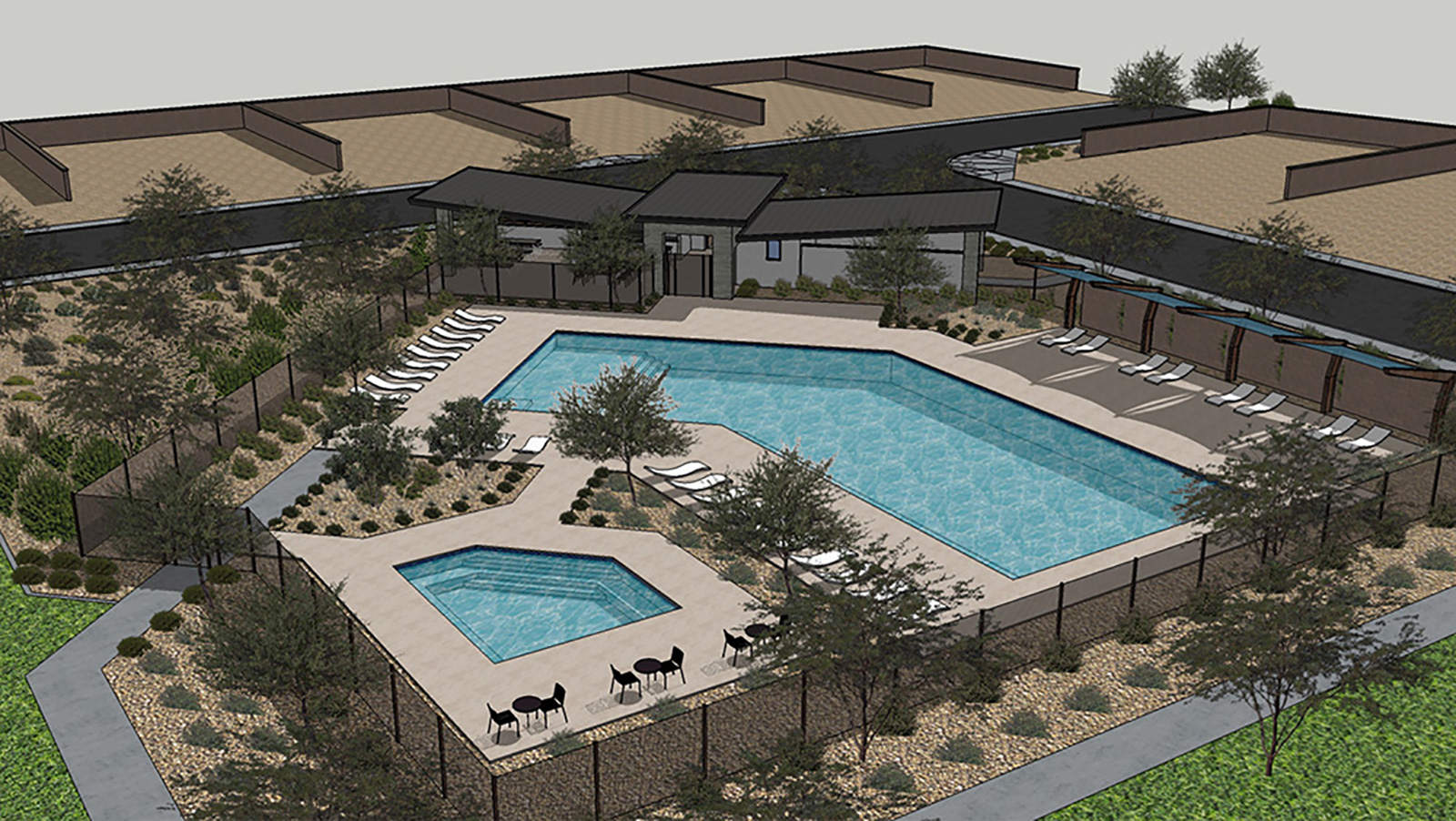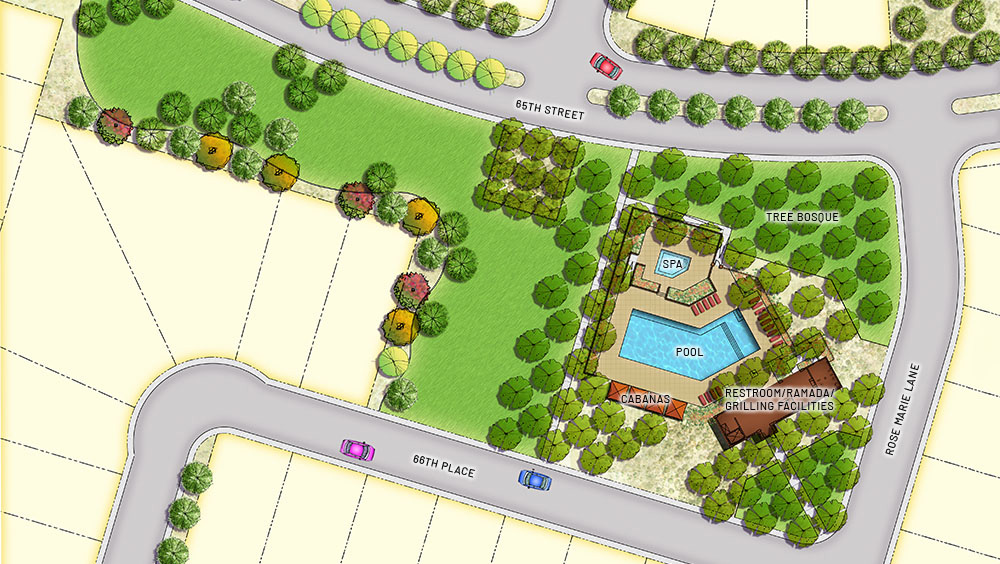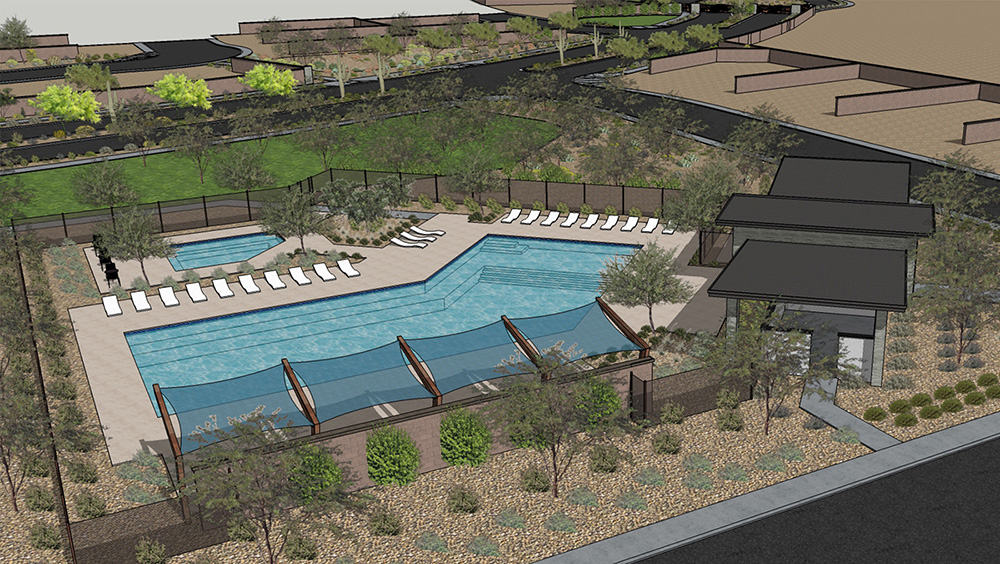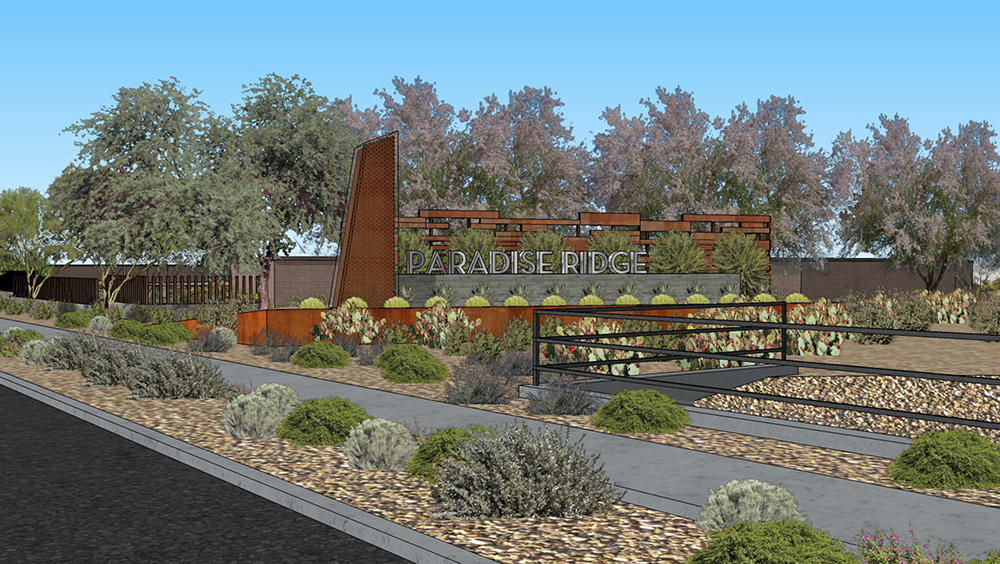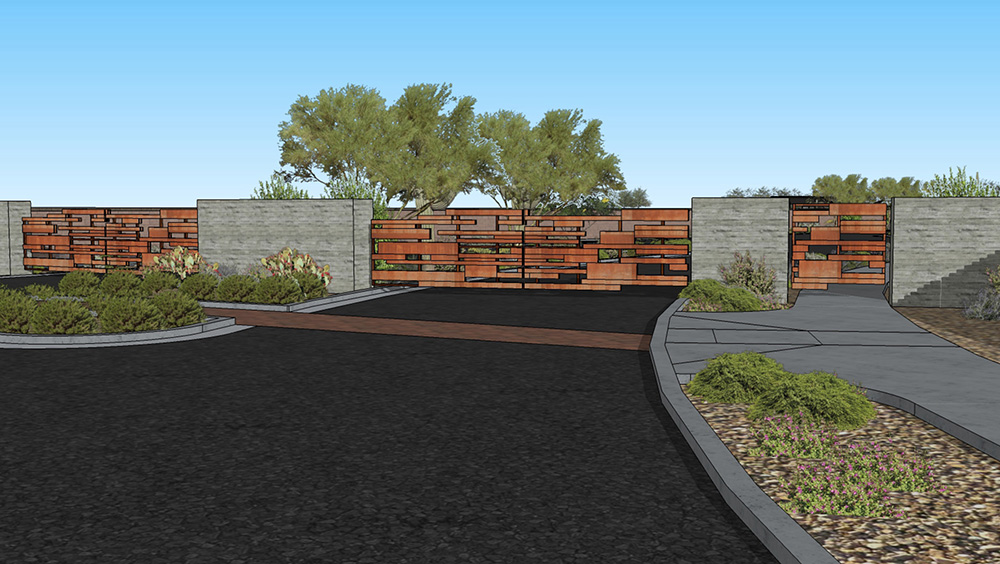This private gated community in north Phoenix features a modern desert character using natural materials and an ornamental, desert transitional plant palette. Residents will identify the arrival of Paradise Ridge by the prominent steel icon at its entry and continue along the curvilinear boulevard displaying vertical steel accents and vibrant desert colors which blend with the surrounding native environment. Board formed concrete walls and patterned weathered steel gates punctuate the entrance where the Community Center can be seen beyond. The butterfly roof structure houses entertainment areas, an outdoor fireplace, kitchen, and bar area as well as an integrated restroom facility. A generous pool area is surrounded by lounge areas and a separate spa retreat area where nighttime city lights can be gleaned. Internal trails lead to a community putting green, allowing golfers to practice their putting game before venturing out to the world-class golf courses nearby. Paradise Ridge gives residents the opportunity to connect while enjoying life in intimate neighborhood settings.
Client Name
D.R. Horton
Location
Phoenix, Arizona
Project Type
Planning
Size
94.46 Acres
Services Rendered
Land Planning
Site Planning
Master Planning
Entitlement Services
Reuse Strategy
Landscape Architecture
Character & Theming
Marketing Trail Visualization
Signage Master Planning
Cost Estimates & Budget Analysis
Community Outreach Services
Design Features
Community Pool
Gated Entry
Small Chip and Put Course
Community Trail Connections to City of Phoenix Trails Network
Community Gathering
