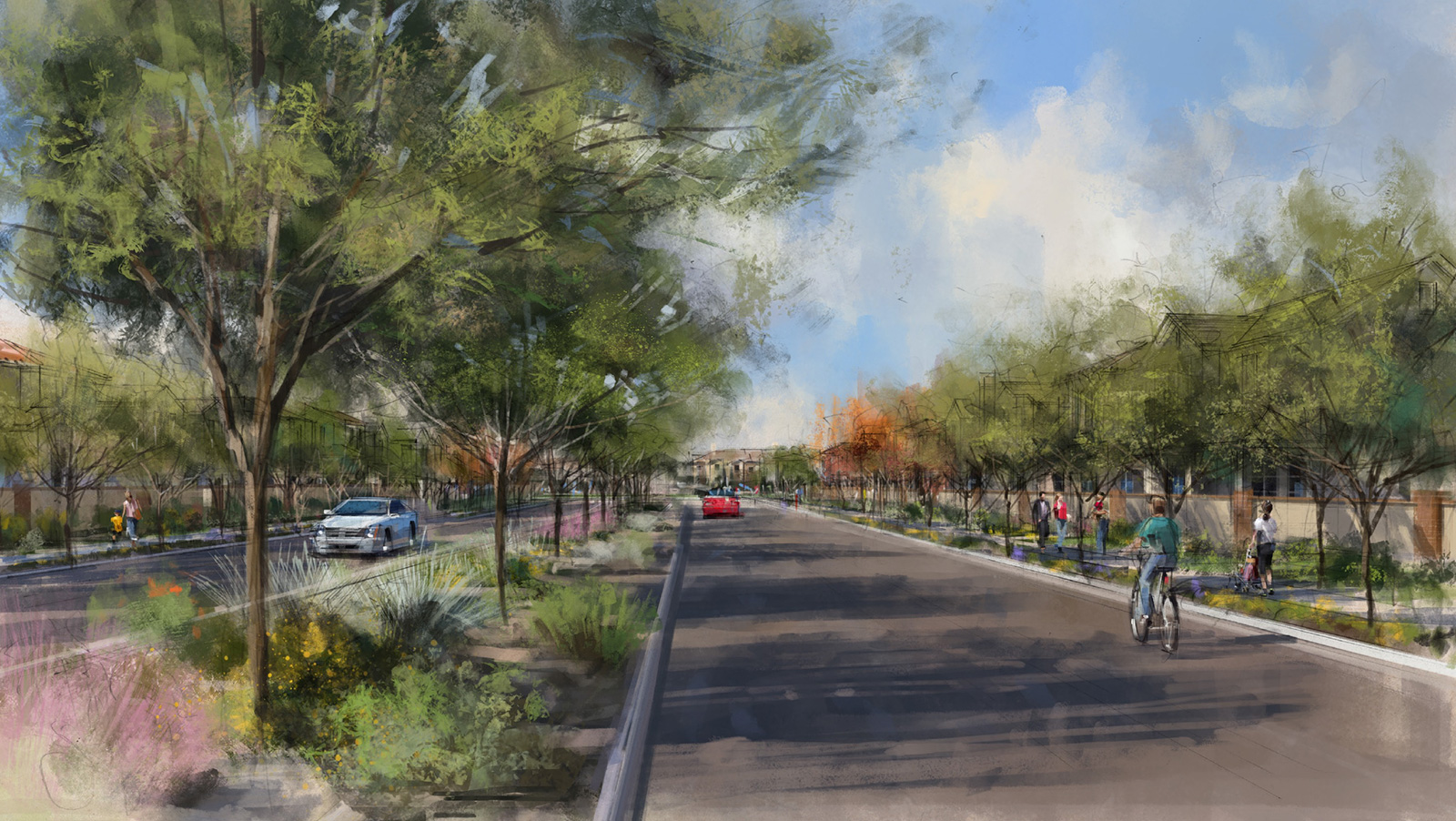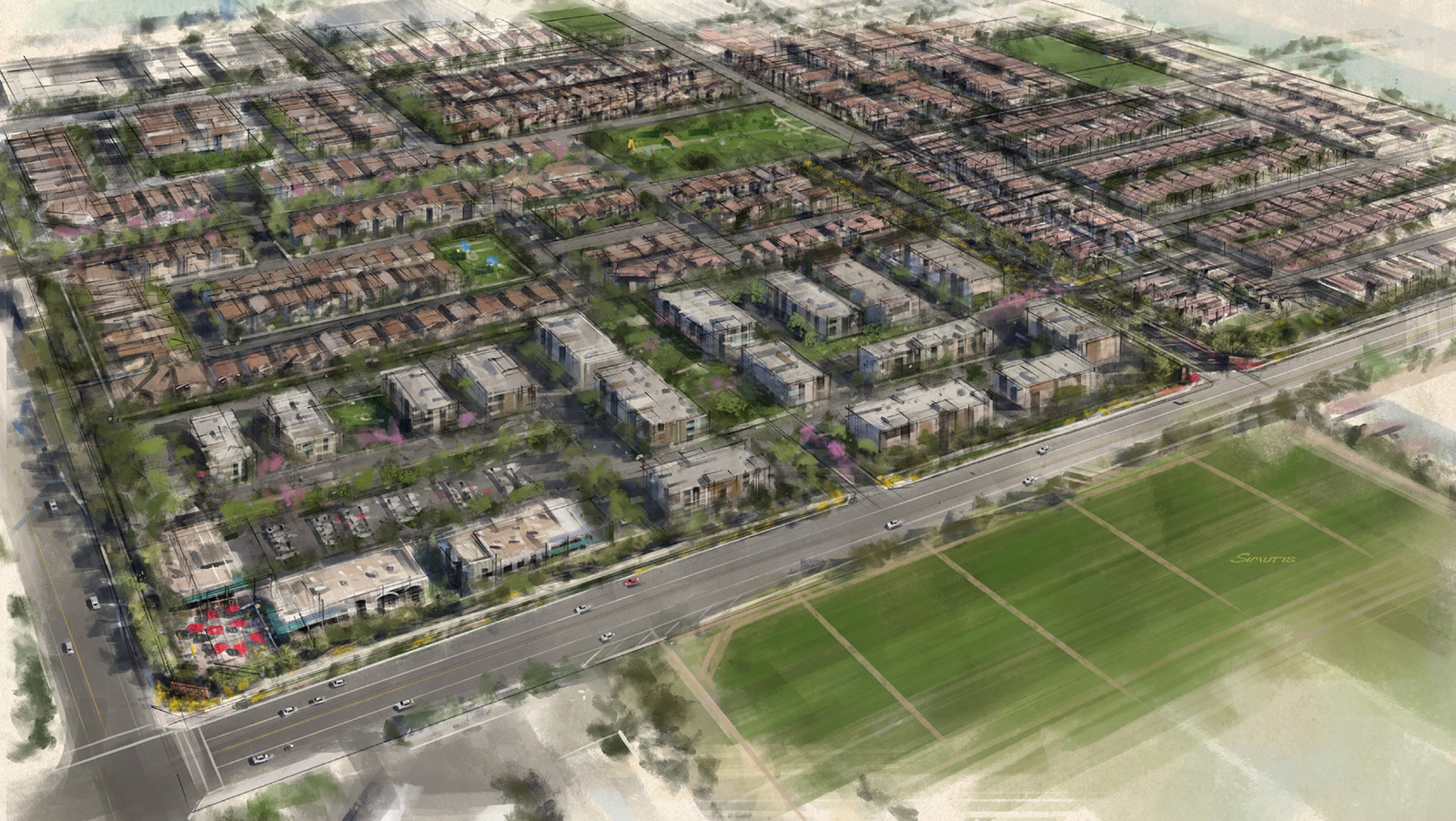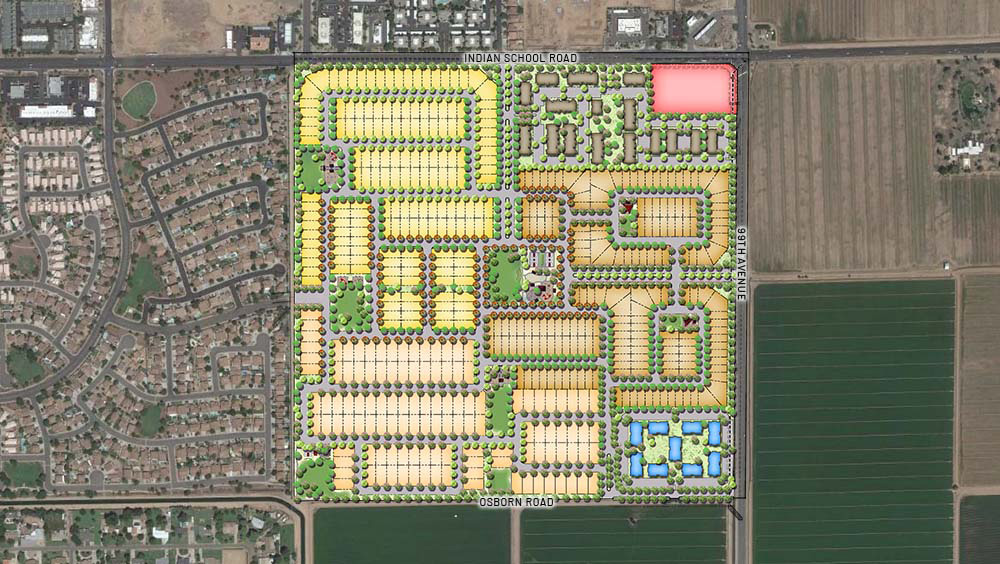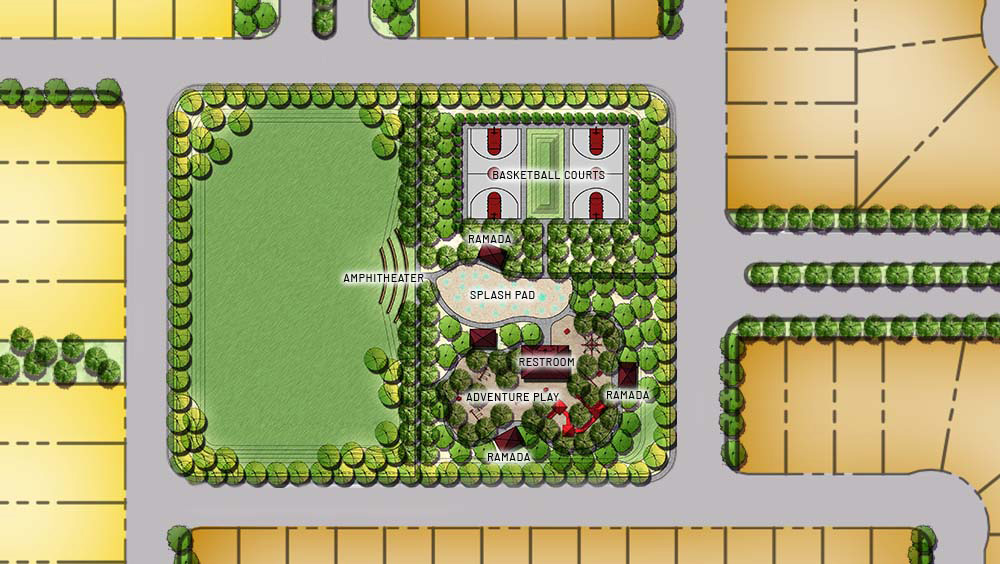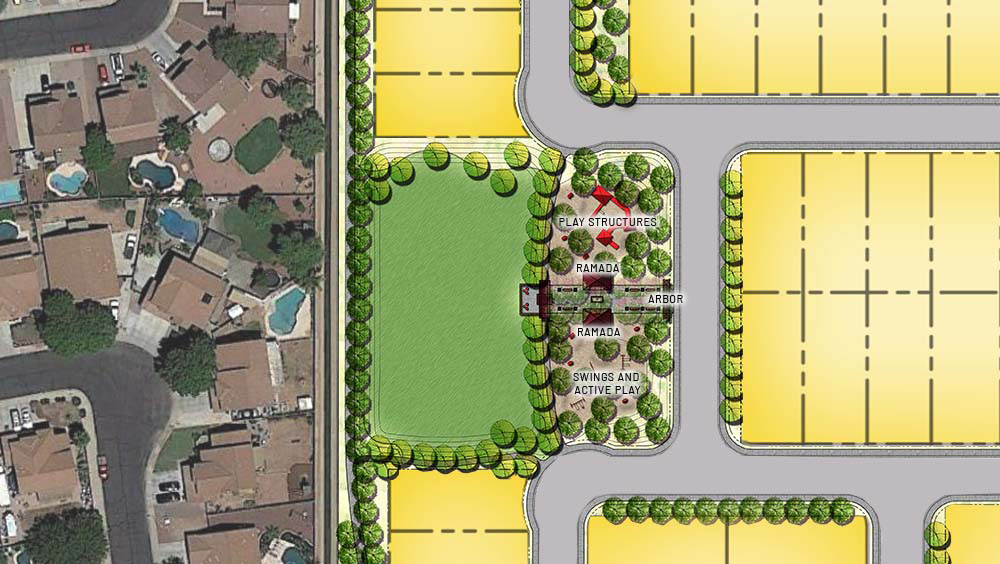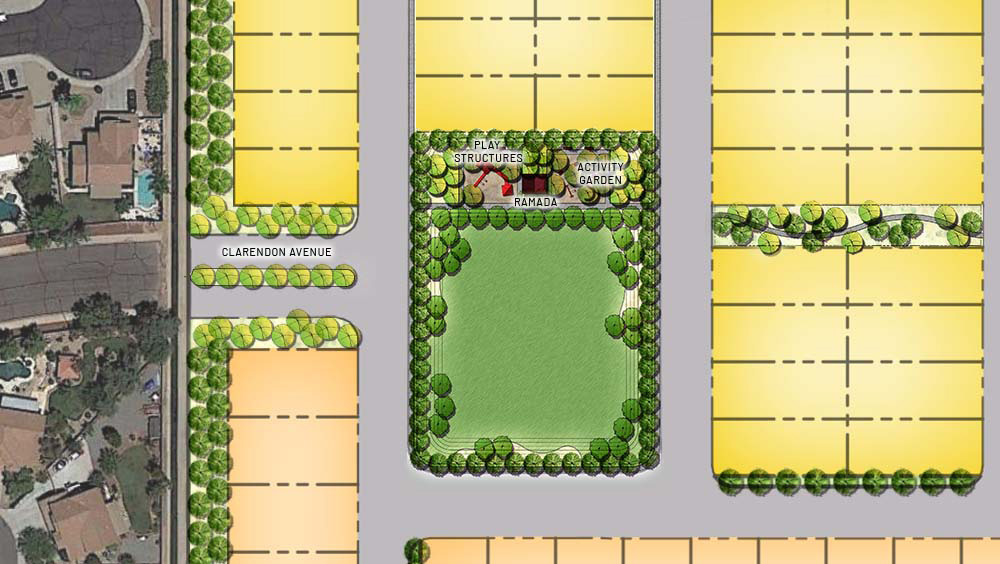Parkside Village is a premier mixed-use development, near the 101-freeway corridor, just south of the West Valley ever-growing sports scene. With proximity to this expanse of social interaction, residents can work, live, and play near the booming entertainment district. The mixed-use master plan incorporates a village setting with trail corridors that allow alternative modes of transportation to connect the residential and commercial parcels. The Central Park along with multiple neighborhood parks create a balanced, integrated, and multi-modal circulation system that includes pedestrian paseos, two transit facilities, well programmed open spaces, and an inviting street scene. Larger, community focused events are planned to occur within the Central Park at the outdoor amphitheater and event lawn. Families and friends alike can experience the adventure play area surrounded by conveniently located shaded mini-event areas and with quick access to the restroom facilities. The basketball courts and splash pad complete the amenity core, providing much summertime fun.
Client Name
Ridgewood Realty Partners
Location
Avondale, Arizona
Project Type
Planning
Size
163 Acres
Services Rendered
Land Planning
Site Planning
Master Planning
Entitlement Services
Character & Theming
Marketing Trail Visualization
Cost Estimates & Budget Analysis
Community Outreach Services
Design Features
Mixed-Use Master Plan
Community Parks
Urban Density Housing
Trail Corridor
