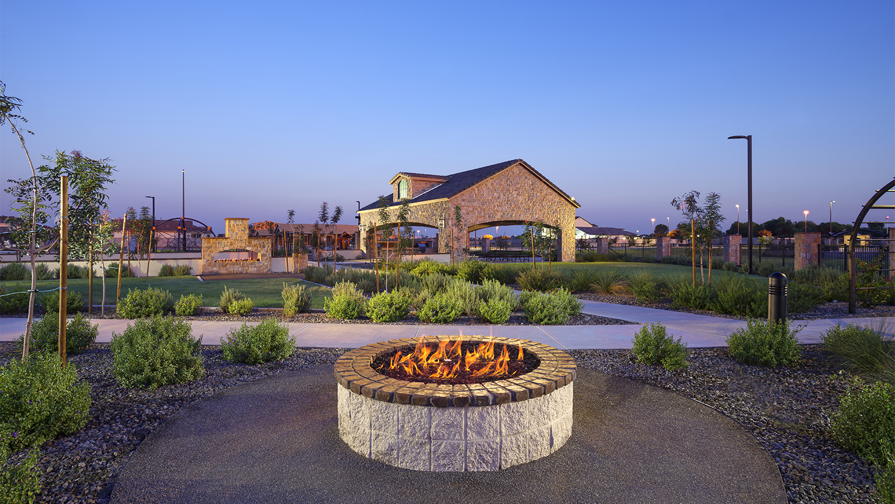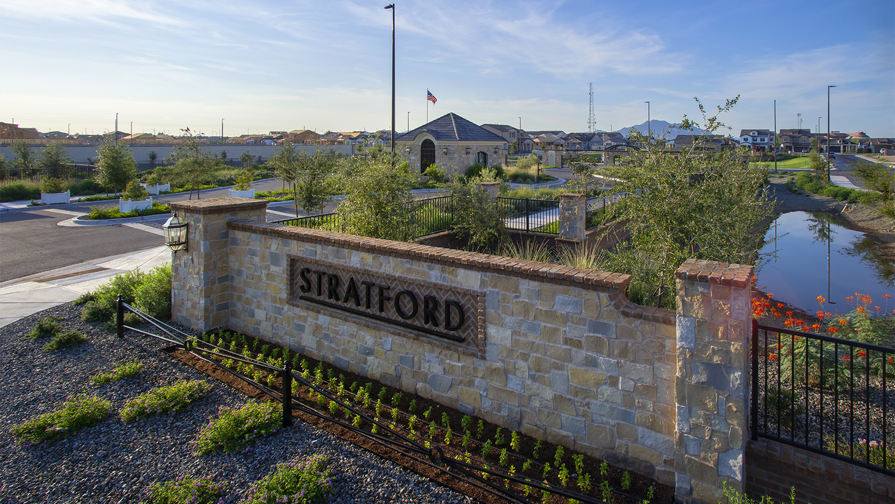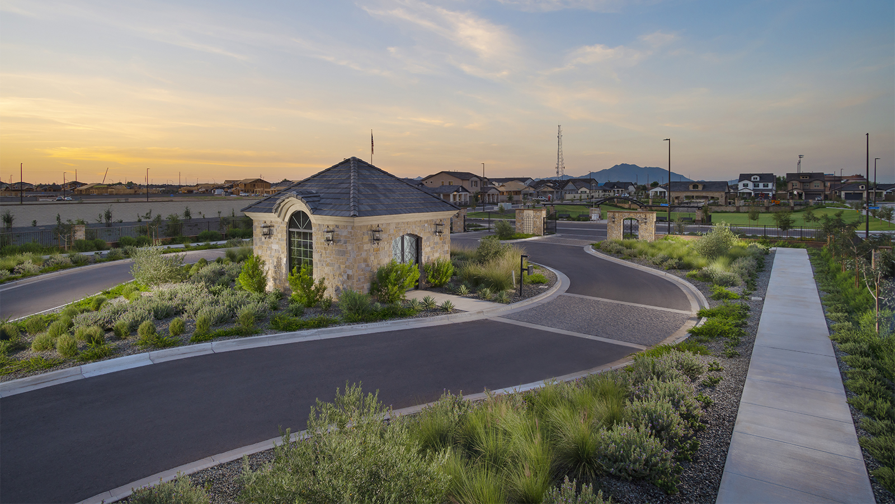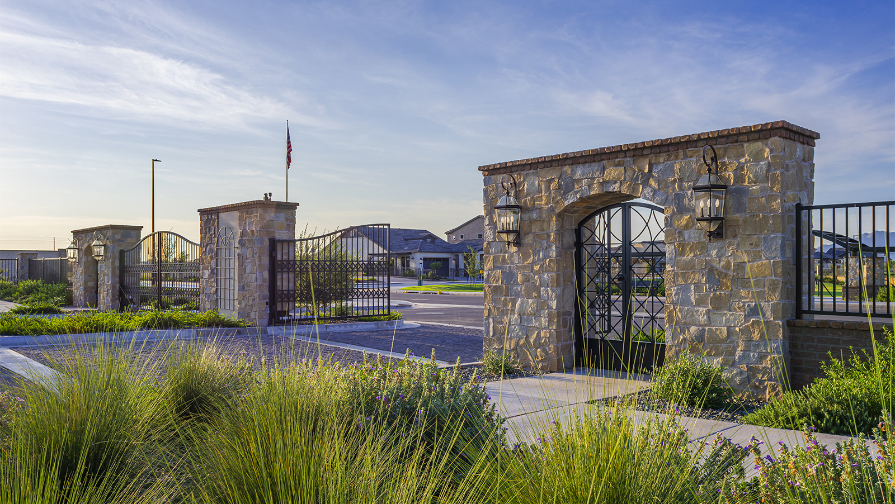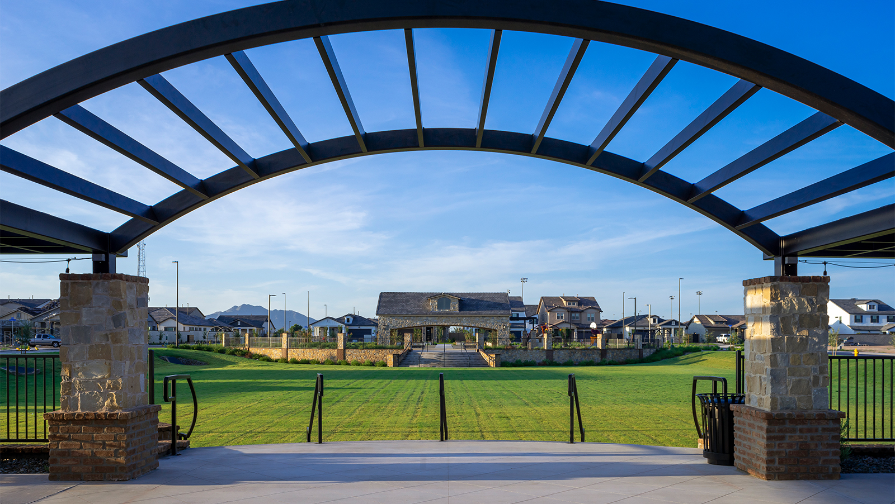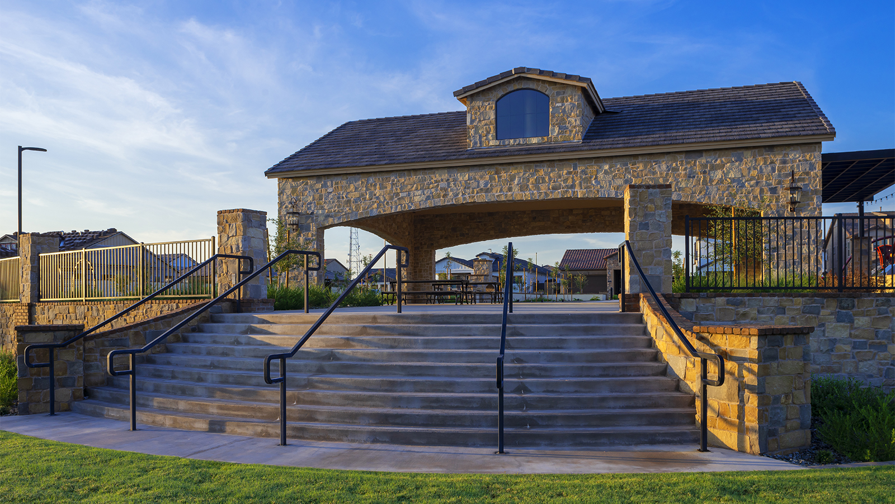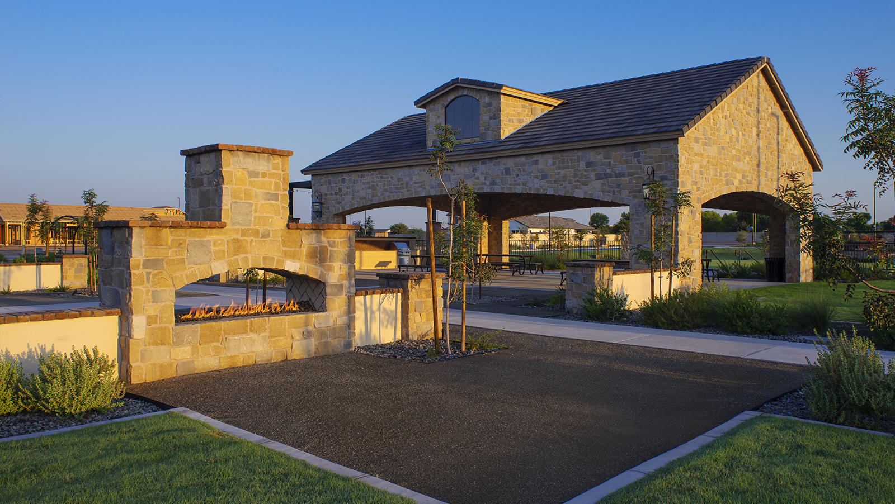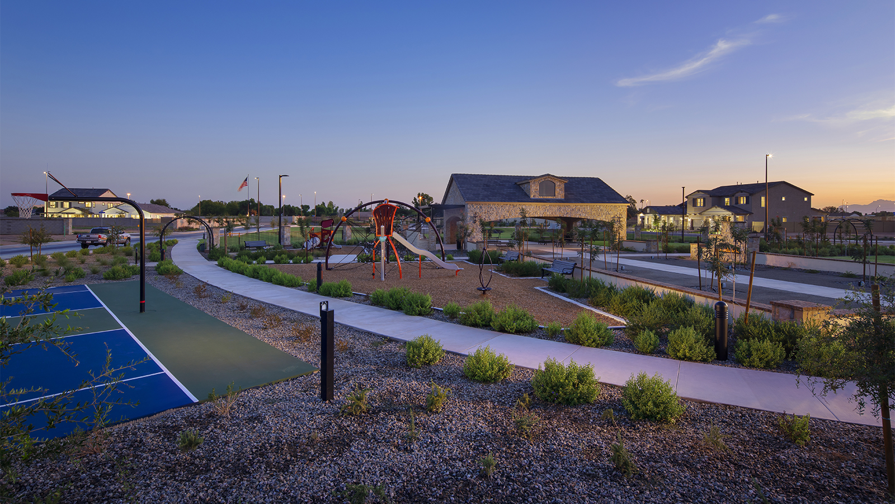Stratford set out to be a unique, special community within a highly sought-after region. The result, a character that boasts the elegance of a French Chateau garden with finite details throughout the project’s site features and landscape arrangements. The arrival into this exclusive 63-acre gated community integrates refined materials such as smooth masonry with warm color tones and a natural stone all thoughtfully highlighted with black iron and brick accents. The motor-court includes an orangerie of topiary materials, with low hedges, patterned with complementary accent materials set against the backdrop of the unique iron and wall detailing. Beyond the motor-court is the primary focal park of the three community parks. Each park is adorned with unique architectural features such as trellis, metal accent features, or other garden feature to further establish the elegant garden charm. A carefully planned network of trails connect the parks and open space areas within the community providing residents with access to all of the site’s exceptional qualities.
Client Name
Blandford Homes
Location
Gilbert, Arizona
Project Type
Fresh Off the Board
Size
63 Acres
Services Rendered
Site Planning
Landscape Architecture
Character and Theming
Grading Design
Project Management
Construction Services
Design Features
Gated Entry
Entry Monument
Shaded Structures
Fire Places & Pits
Event Lawn
Ramada
BBQ Pavilion
Plaza / Courtyard
Basketball Court
Bag Toss
