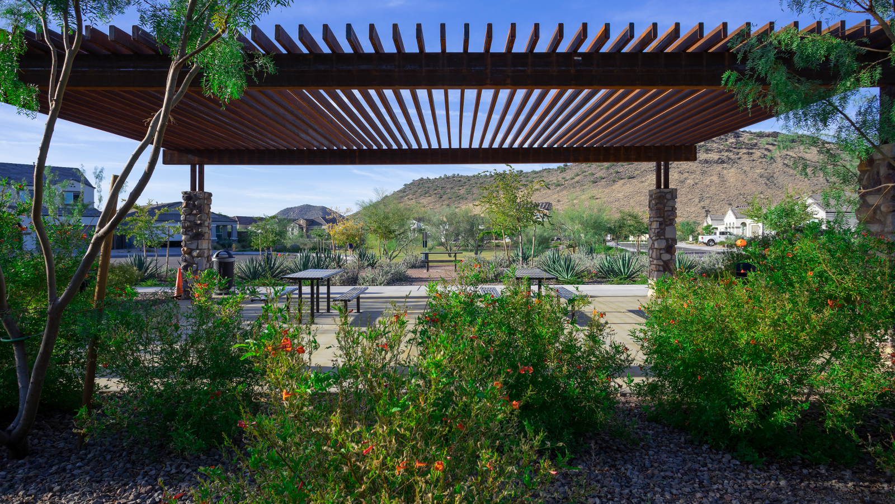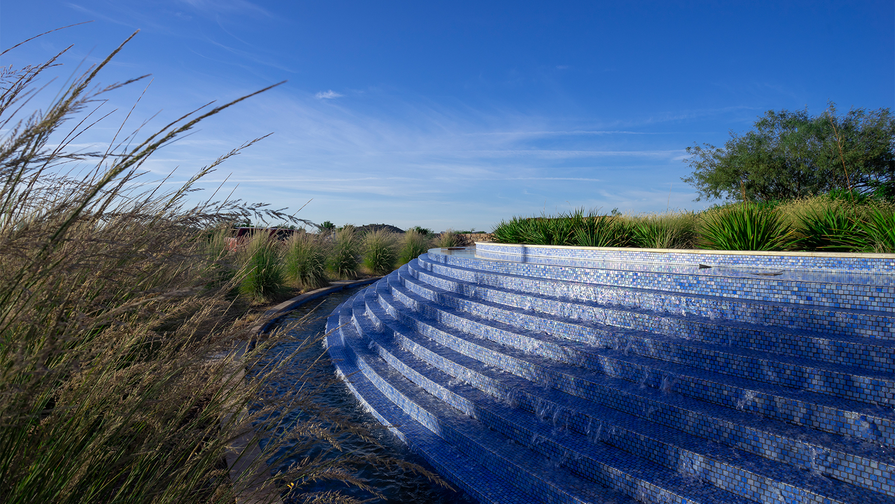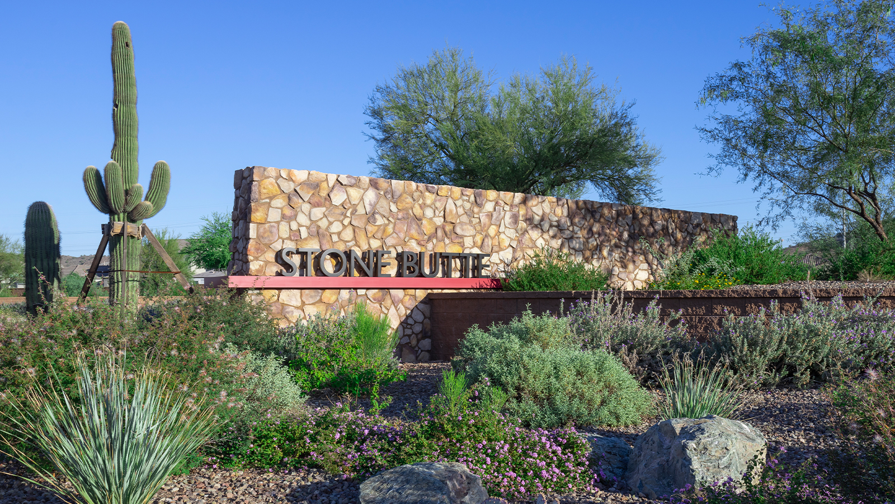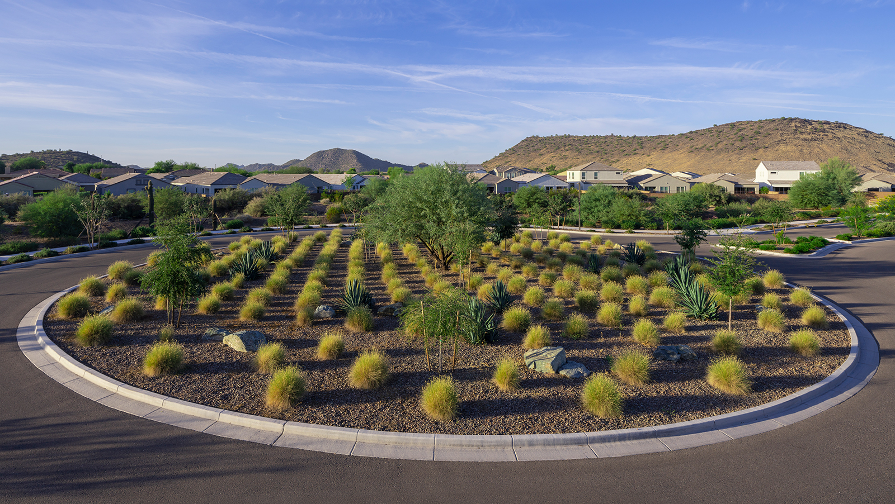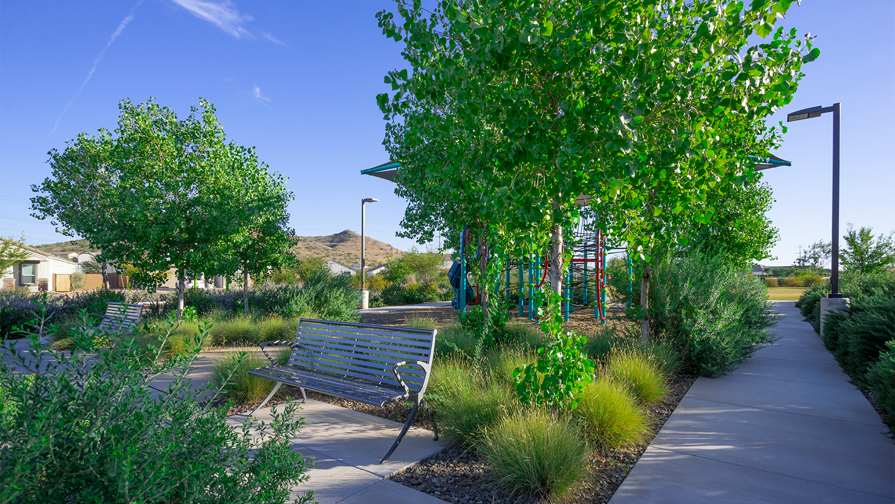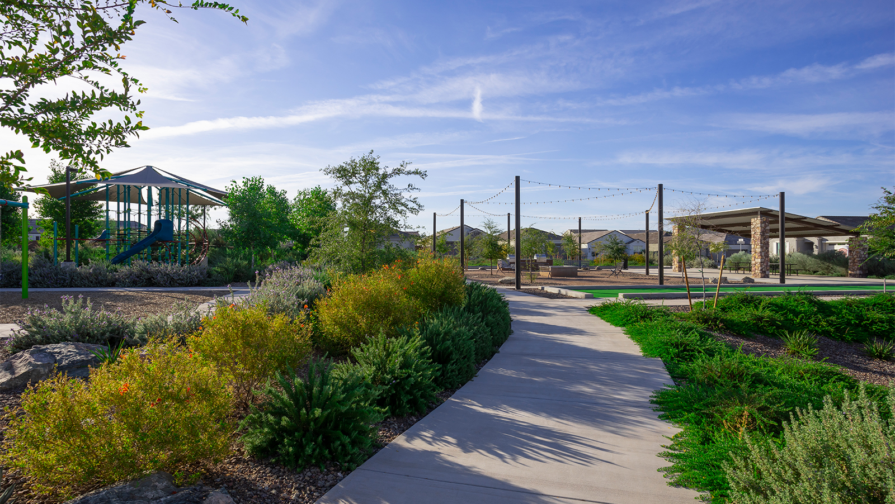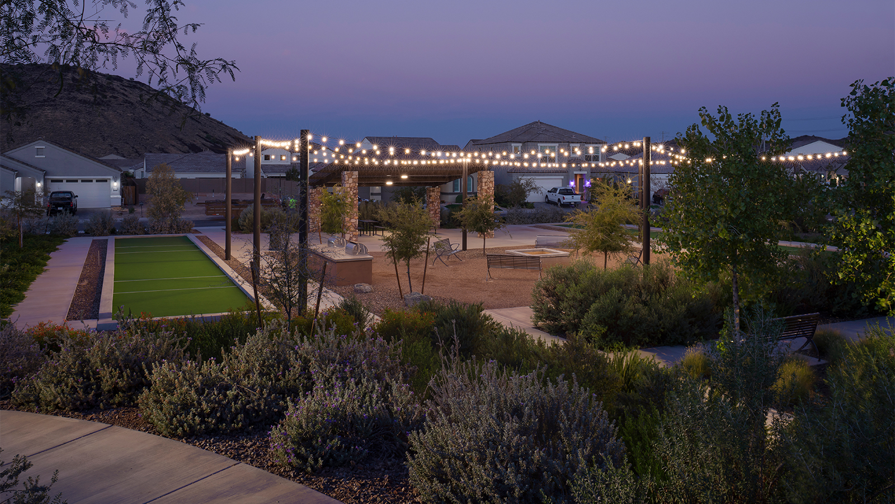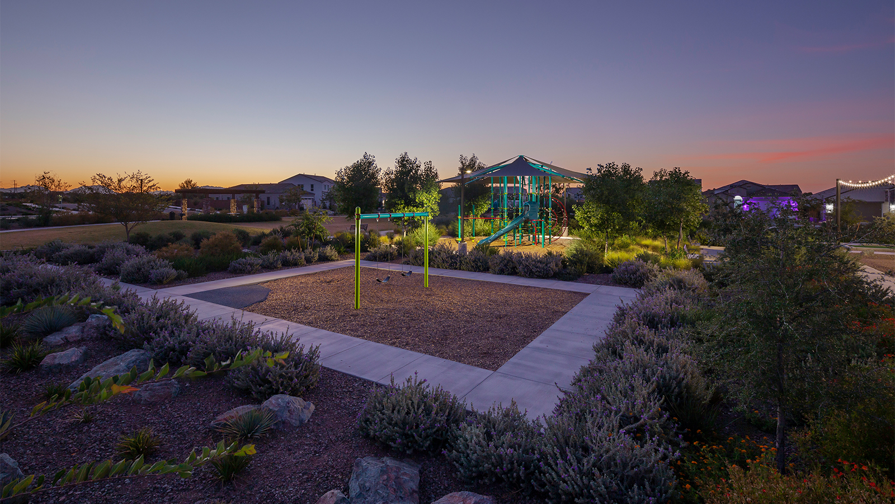The modern desert landscape along Desert Peak Parkway establishes the arrival to Stone Butte. This project offers its north Phoenix area residents two unique communities to fit their modern lifestyle. The northern section is gated and nestled into the natural Sonoran Desert hillside. The area’s open space provides residents with an extension of their outdoor living including a fireplace and lounge space, group outdoor kitchen retreats, and shade structures. The southern section has been developed with an abundance of open space and walkability throughout, providing connection to City parks and trails. Arriving at the entry into the southern section is the community monument wall and water feature, establishing the threshold to the project. Beyond the arrival is one of the primary community parks providing open turf with undulating grade, and the discovery trail as it meanders through the park site connecting to the shaded play structure and hilltop slide. The community gathering spaces include a group shade ramada, fire pit, festoon lit plaza, and outdoor dining.
Client Name
DR Horton
Location
Phoenix, Arizona
Project Type
Communities
Size
264.80 Acres
Services Rendered
Land Planning
Site Planning
Entitlement Services
Landscape Architecture
Character & Theming
Signage Master Planning
Cost Estimates & Budget Analysis
Grading Design
Community Outreach Services
Project Management
Design Features
Gated Entry
Open Space Trail Connectivity
Hillside
