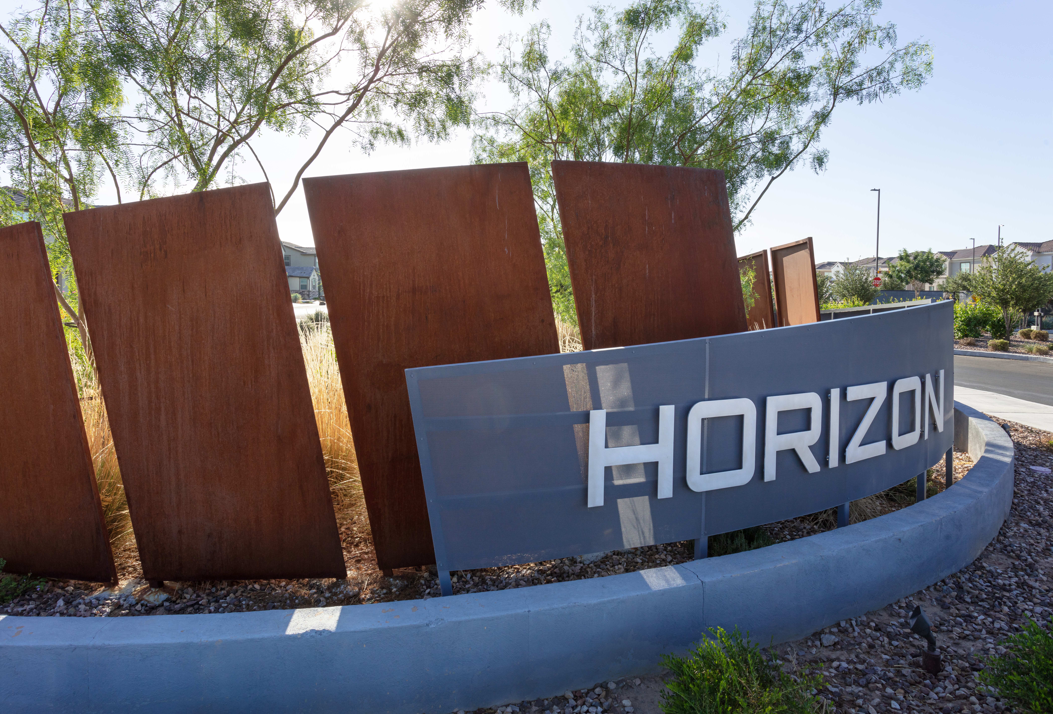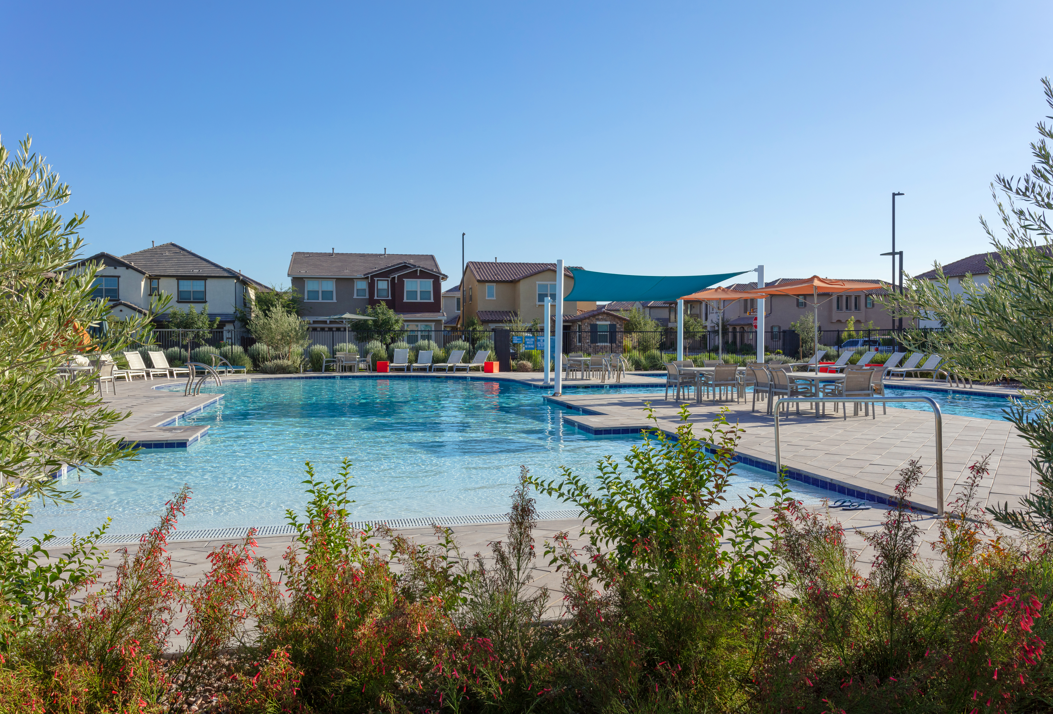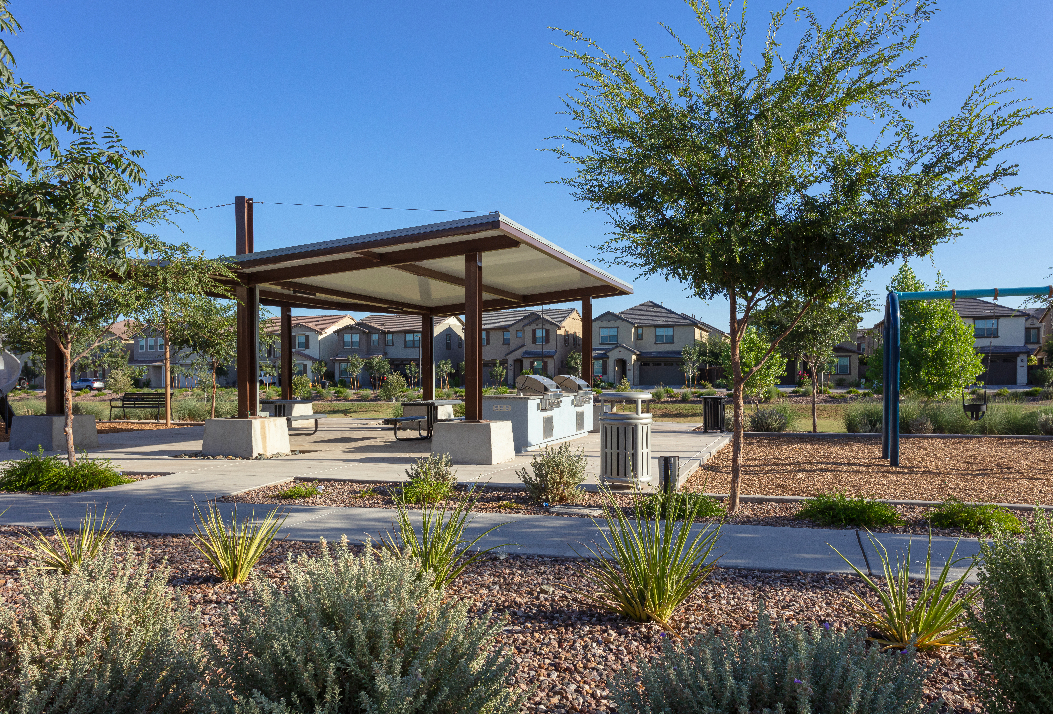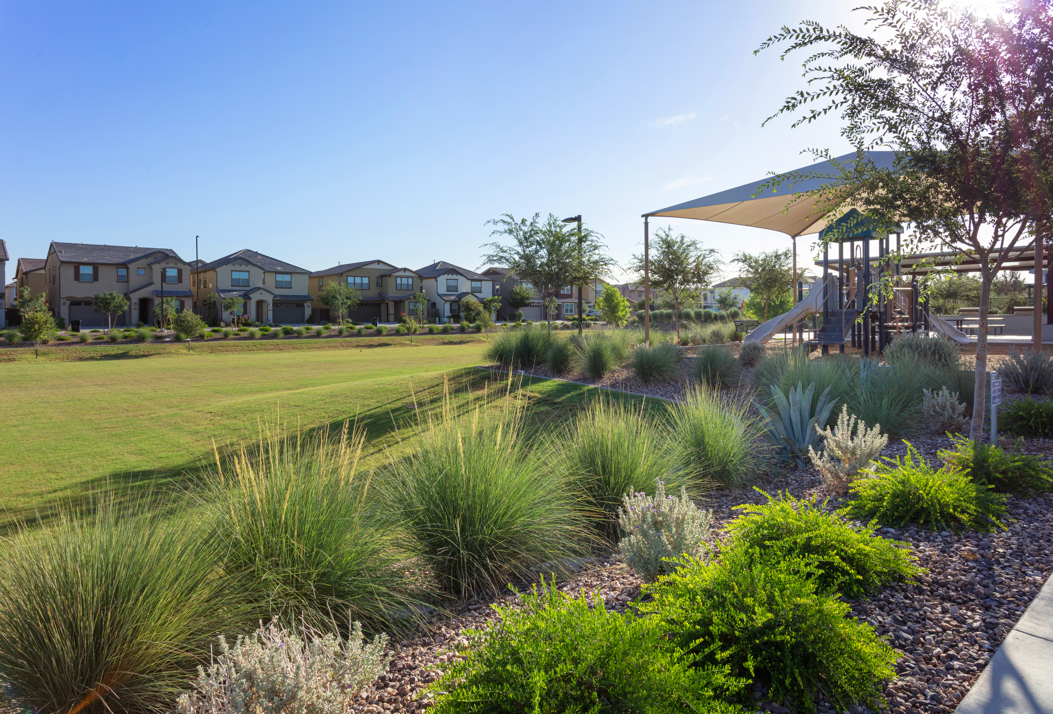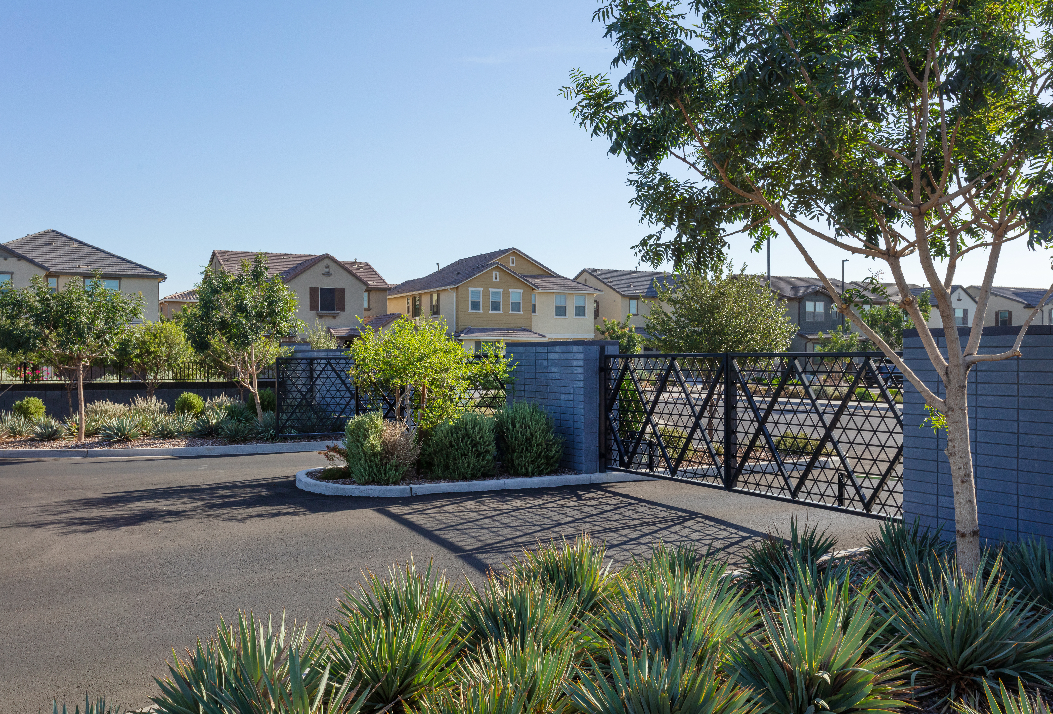Horizon is a 37-acre community located in Chandler, Arizona near the Chandler Municipal Airport. The aviation heritage is celebrated in the aesthetic of the project through a “refined industrial” character. Unique detailing can be seen in the project entry feature, gates, walls, and amenity area all of which include materials and forms found in the aviation industry. An example of New Urban Design, the community provides three distinctive housing options for residents integrated with a cohesive trails network that promotes a walkable neighborhood. The primary entrance is accentuated with patterned landscape that creates a structured arrival through vertical and horizontal geometry based on plant materials, scale, color, and texture. The central amenity packs a punch with an expansive open play turf area, a robust community pool and spa, aircraft inspired ramada and outdoor barbeque area, community gardens, and aviation-themed play elements. Horizon is visually attractive with a unique architectural design character. And it’s a community that offers an intimate residential experience embracing place-making principles throughout its inviting neighborhood street scene and ample open spaces.
Client Name
Lennar
Location
Chandler, Arizona
Project Type
Planning
Size
37 Acres
Services Rendered
Land Planning
Site Planning
Master Planning
Entitlement Services
Landscape Architecture
Character & Theming
Marketing Trail Visualization
Signage Master Planning
Cost Estimates & Budget Analysis
Construction Services
Community Outreach Services
Design Features
Pool Facilities
Gated Entry
Urban Density Housing
Community Gathering
