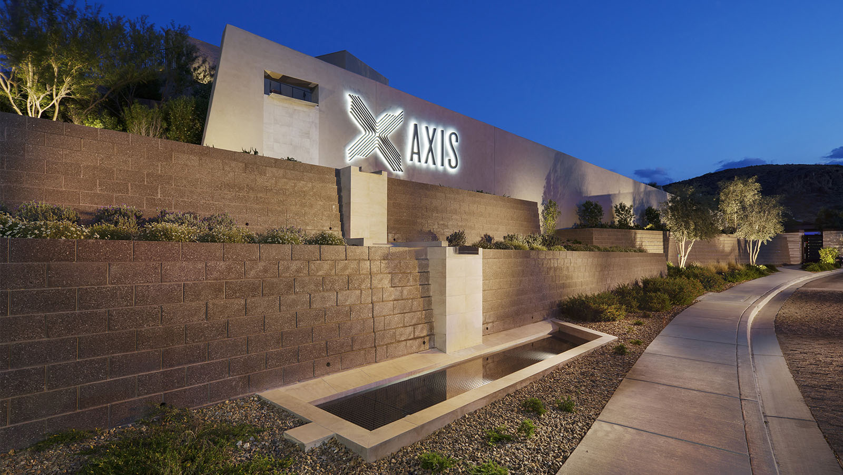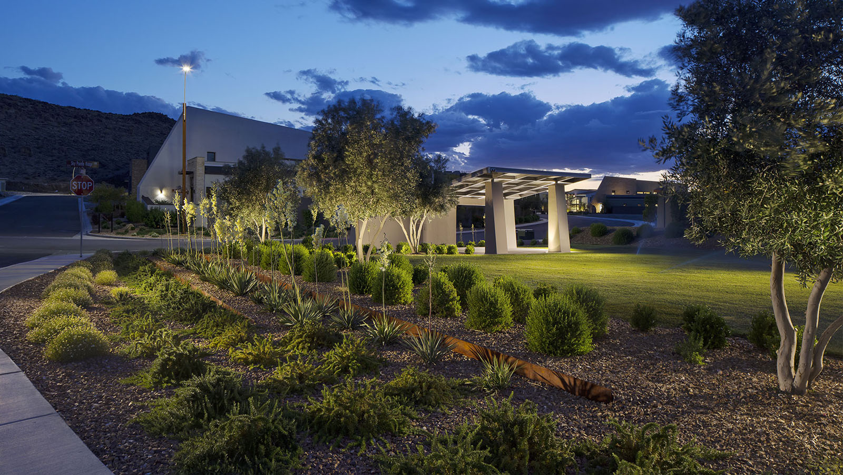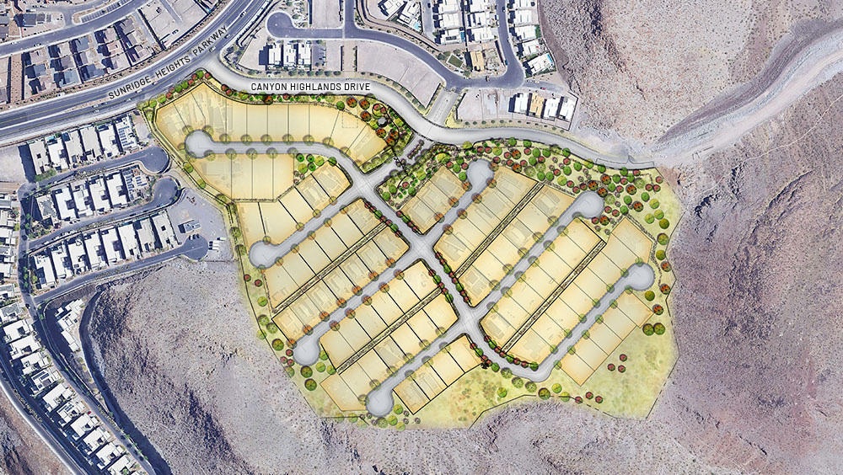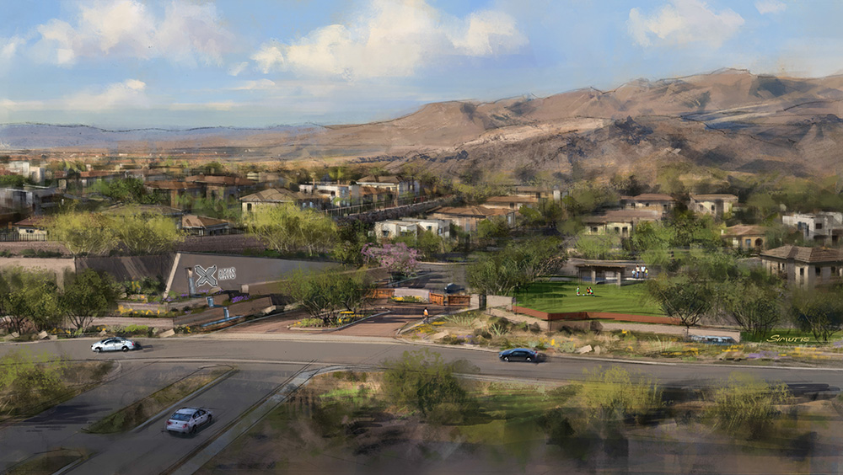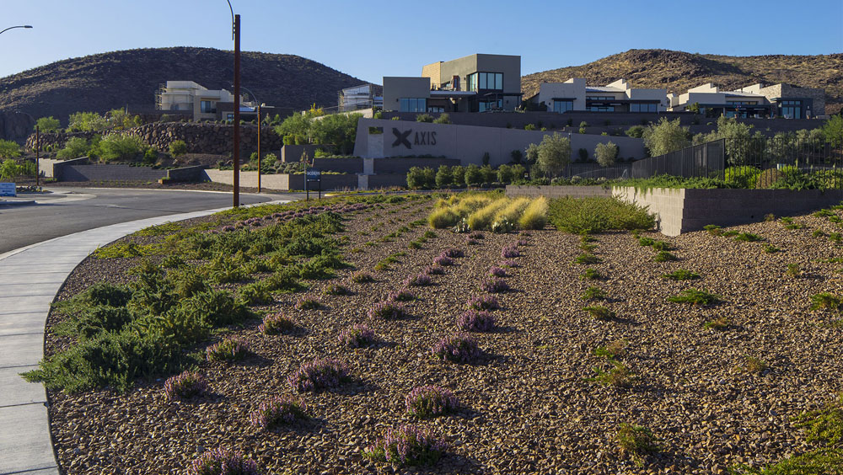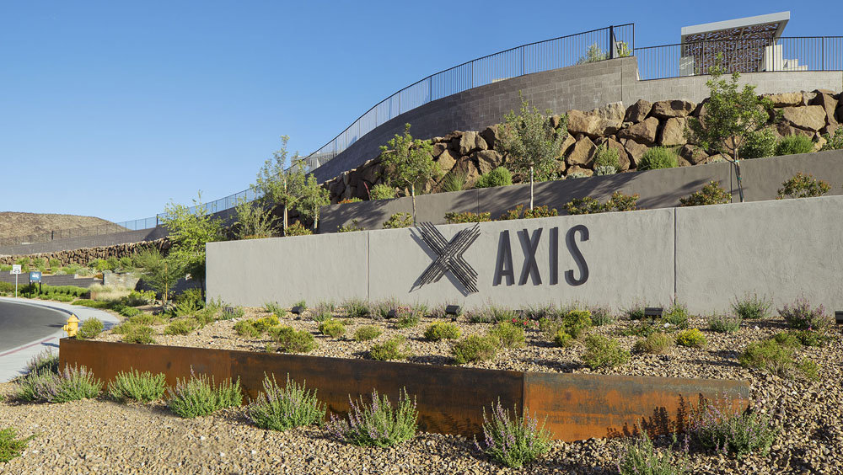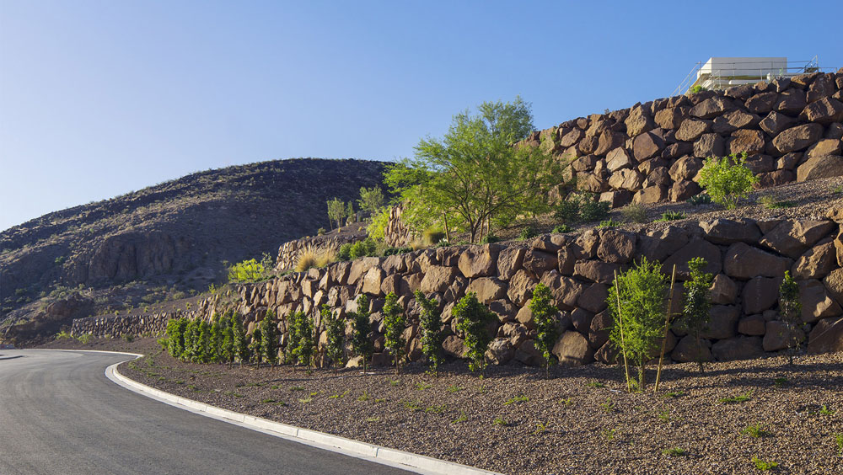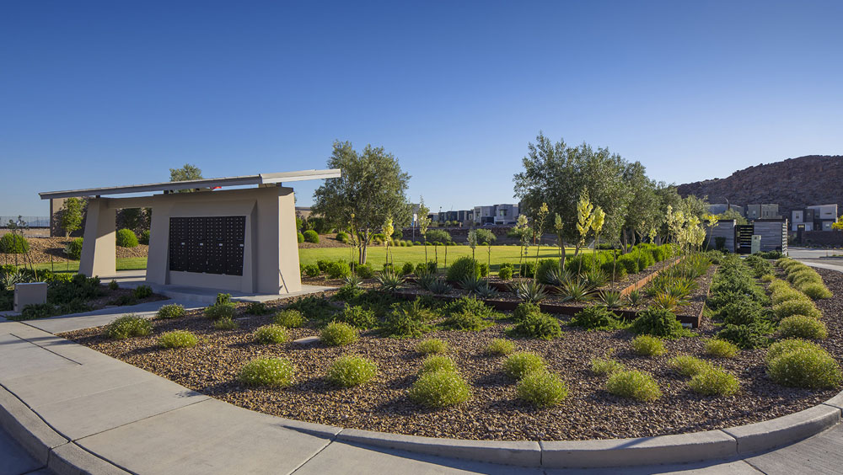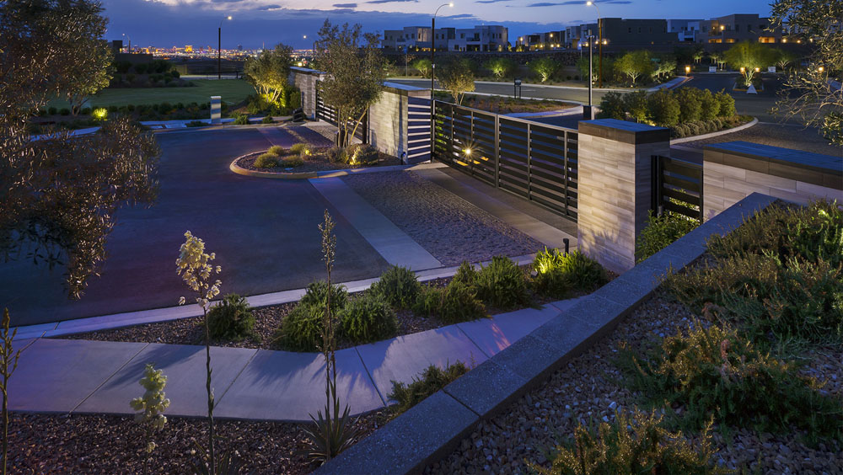Axis takes luxury living to the next level with award-winning hillside residential design. The community features the best of modern architecture with a cohesive interplay between indoor and outdoor living spaces. These elegant homes include gorgeous outdoor patio designs with infinity edge pools and spas, as well as spectacular vistas of the Las Vegas valley developed by unique site grading and contemporary high-end design concepts. Making a profound statement, linear geometry, natural materials, and textured masses of ornamental materials can be found in every detail of the community. Axis is located between Sky Terrace and the prestigious MacDonald Highlands master-planned community.
Client Name
Axis
Location
Henderson, Nevada
Project Type
Communities
Size
33.44 Acres
Services Rendered
Site Planning
Landscape Architecture
Character & Theming
Marketing Trail Visualization
Signage Master Planning
Grading Design
Construction Services
Design Features
Outdoor Living
Gated Entry
Model Homes
Valley Views
Use of Natural Materials
Textured Massing
Project Benchmarks
2017 Golden Nugget Award of Merit, Residential Housing Project of the Year
