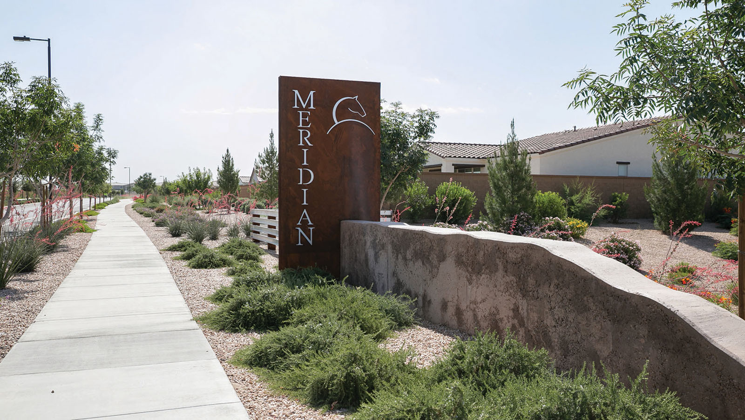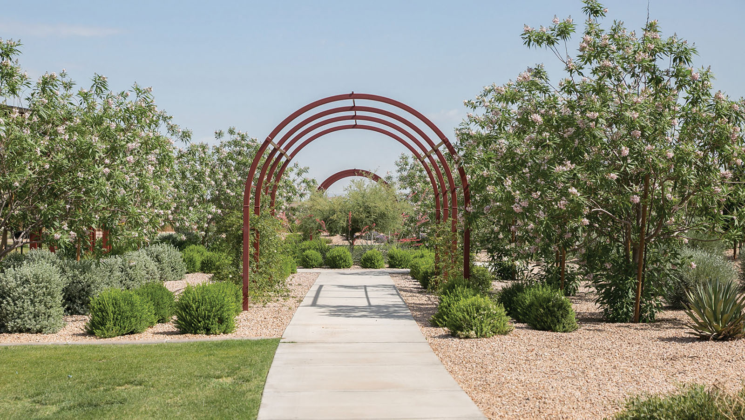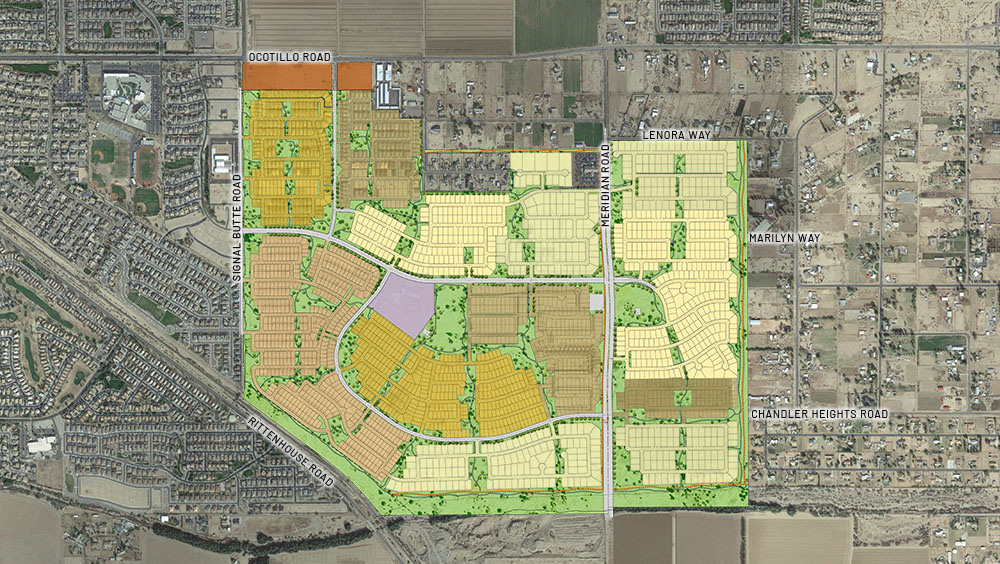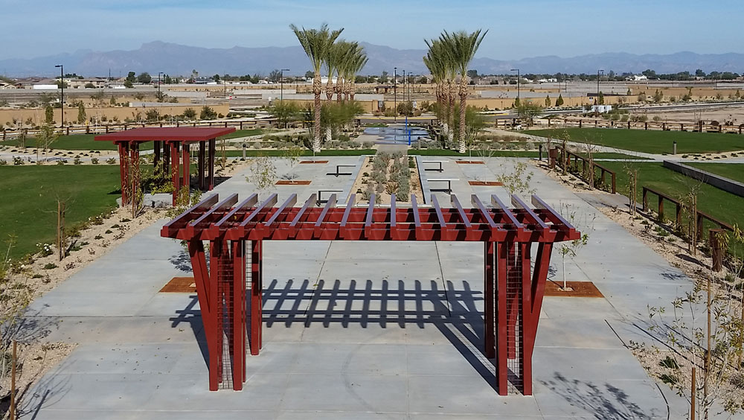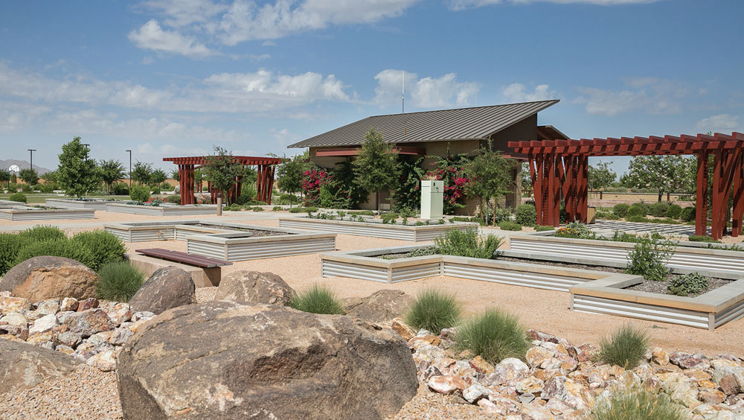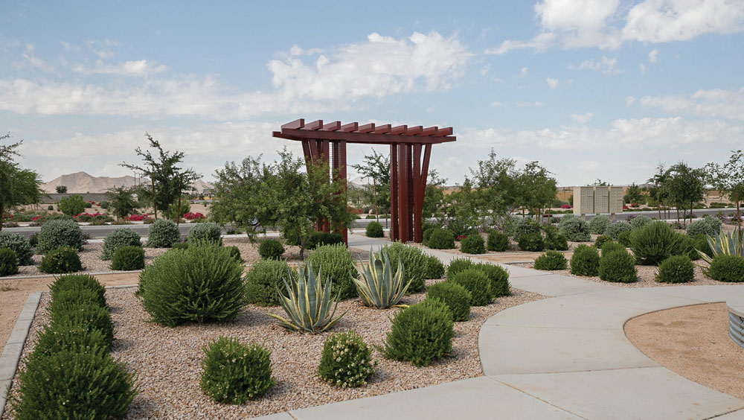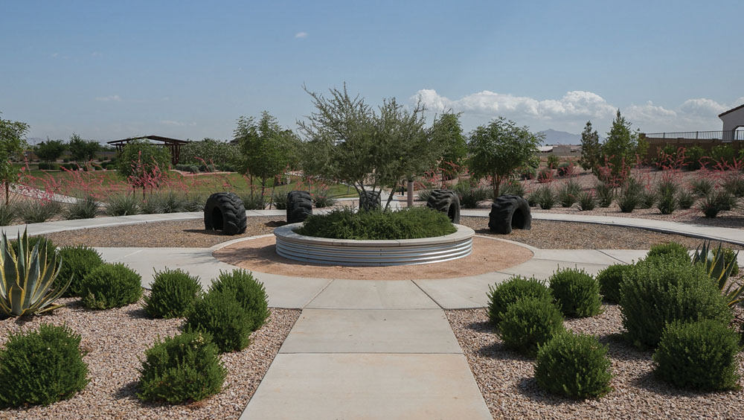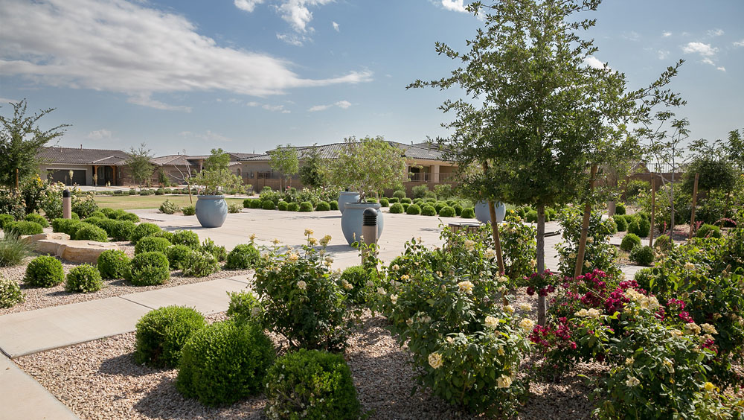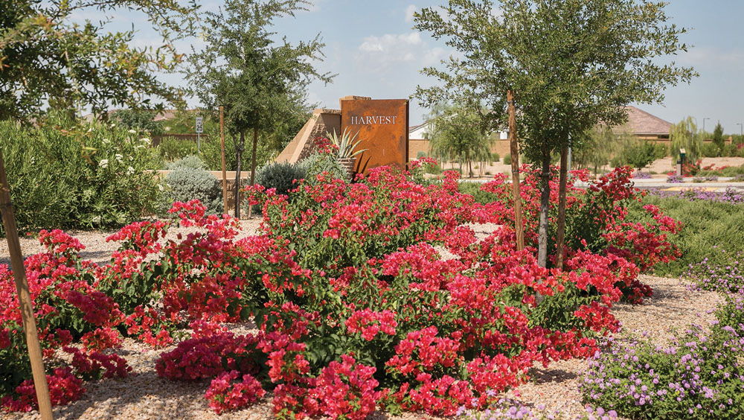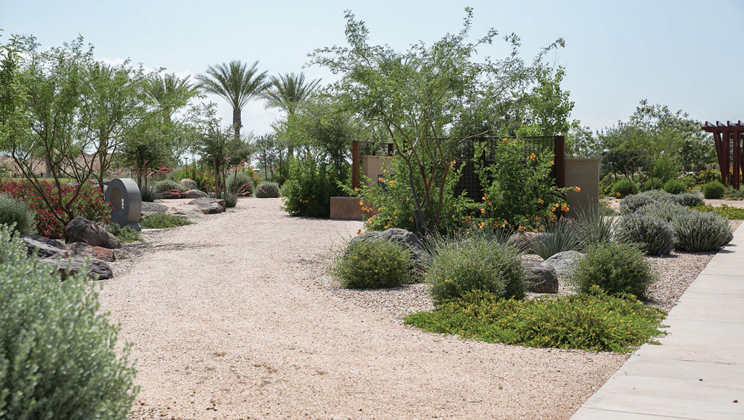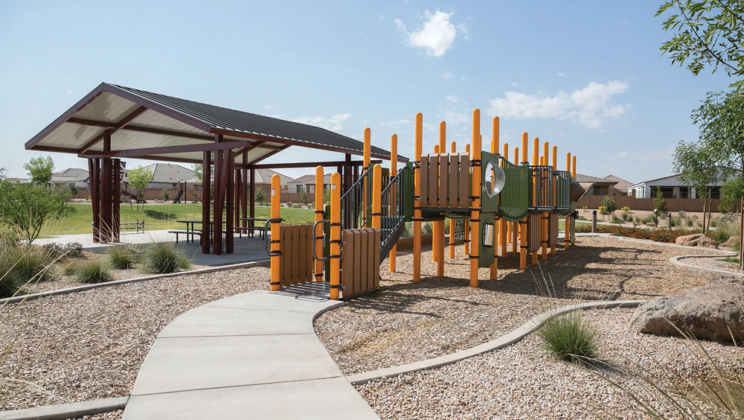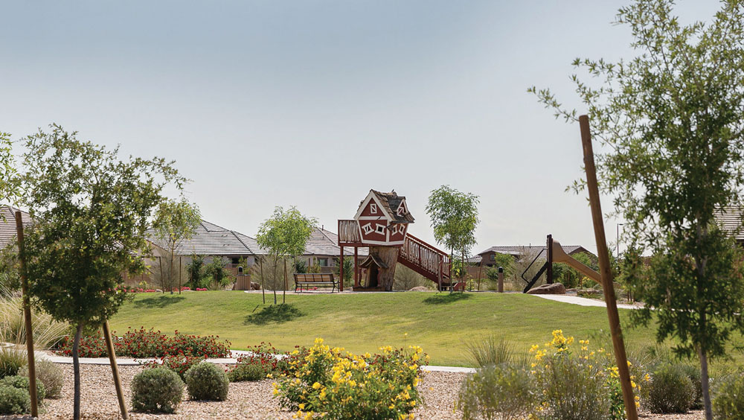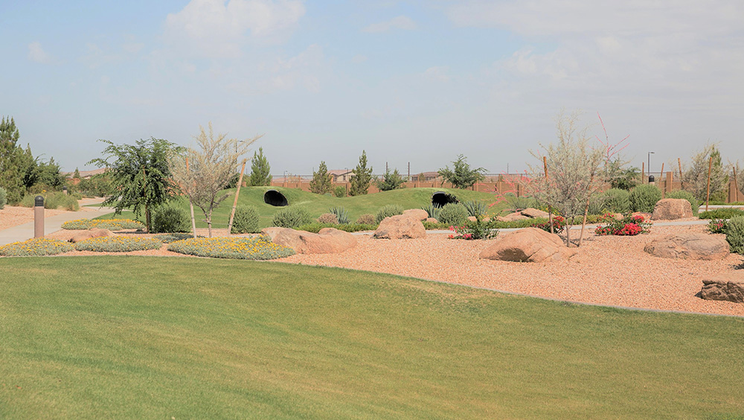By reflecting a simpler way of life, Meridian pays homage to the agricultural lifestyle of the settlers that founded the Town of Queen Creek. The era was spent with an abundance of time outdoors, active engagement in the community, and regular interaction amongst neighbors. Meridian incorporates a classic mid-century modern flair that encourages the genuine fellowship of old. Place-making design principles inspire and foster these social collisions through an extensive system of parks, trails, and open space.
Meridian has a total of 11 separate neighborhood parks that are easily accessible with a diversity of outdoor activity. The variety of amenities includes a treehouse, play mounds and tunnels, desert gardens, and a community pool. Each park is also named from a prominent space of the historic agricultural estate: The Living Room, The Front Porch, The Courtyard, etc., and has a flexible program that specifically relates to the residents surrounding it. Smaller homesites appeal to younger families or retirees, and the larger homesites appeal to established or more mature families.
Client Name
William Lyon Homes
Location
Queen Creek, Arizona
Project Type
Communities
Size
240+ Acres
Services Rendered
Land Planning
Master Planning
Landscape Architecture
Character & Theming
Marketing Trail Visualization
Signage Master Planning
Cost Estimates & Budget Analysis
Design Features
Community Pool
Community Gardens
Desert Gardens
Treehouse
Play Mounds and Tunnels
Free Play Activities
