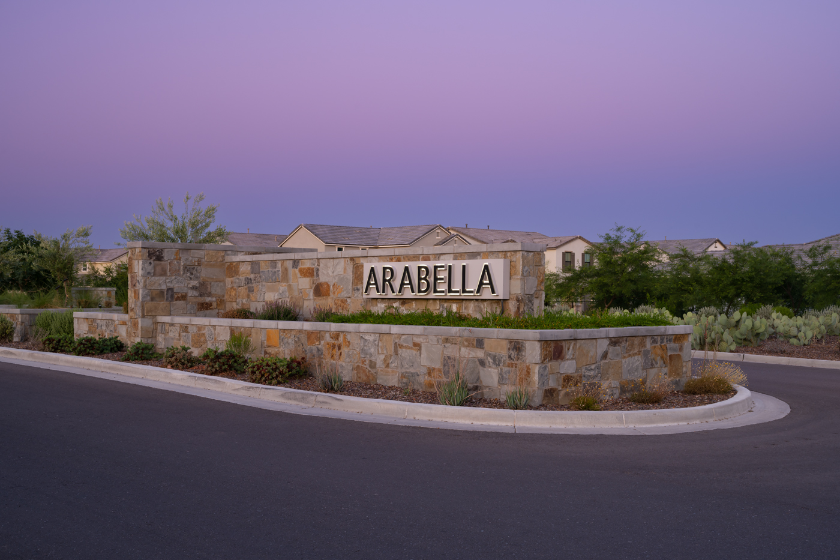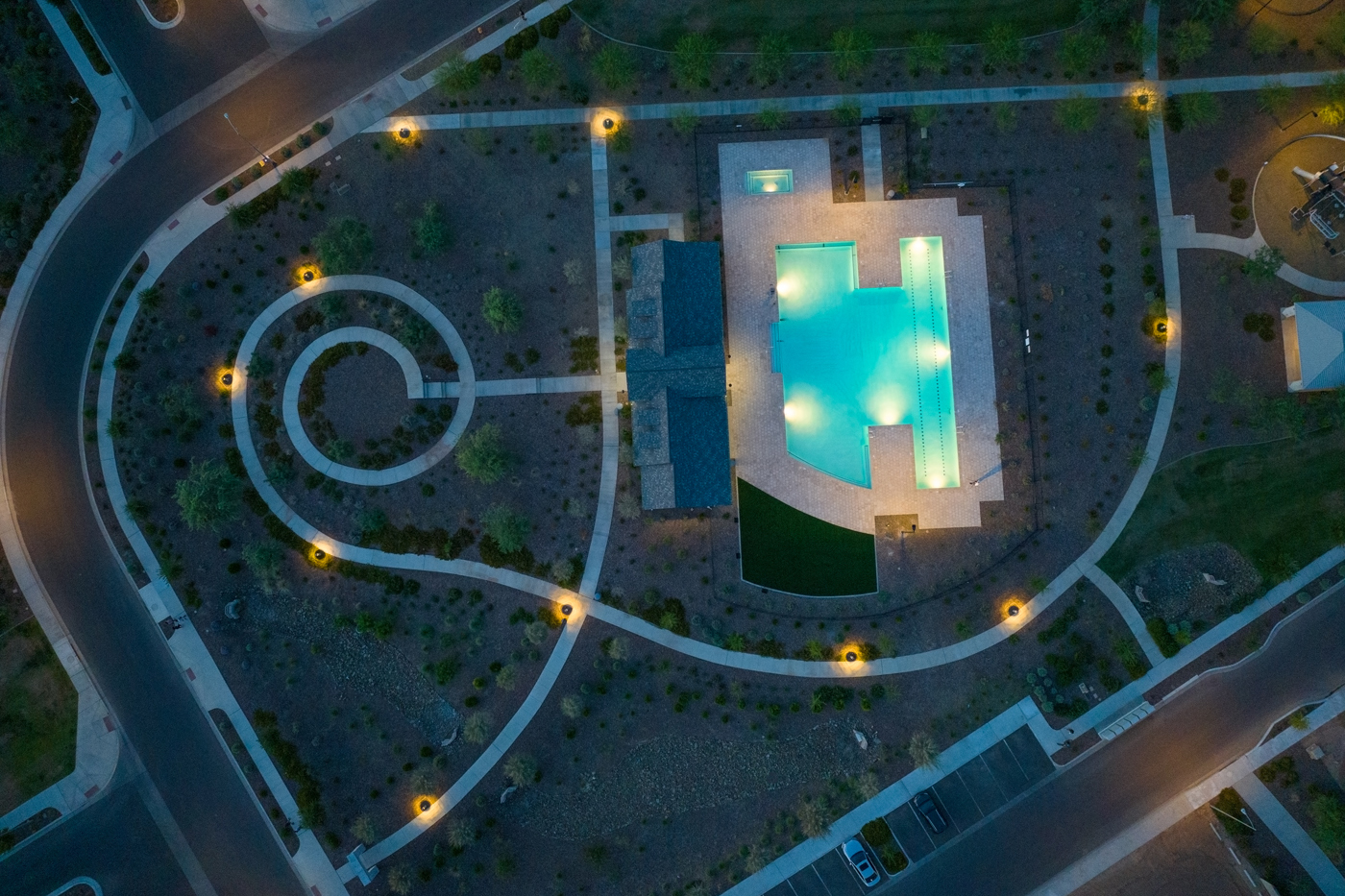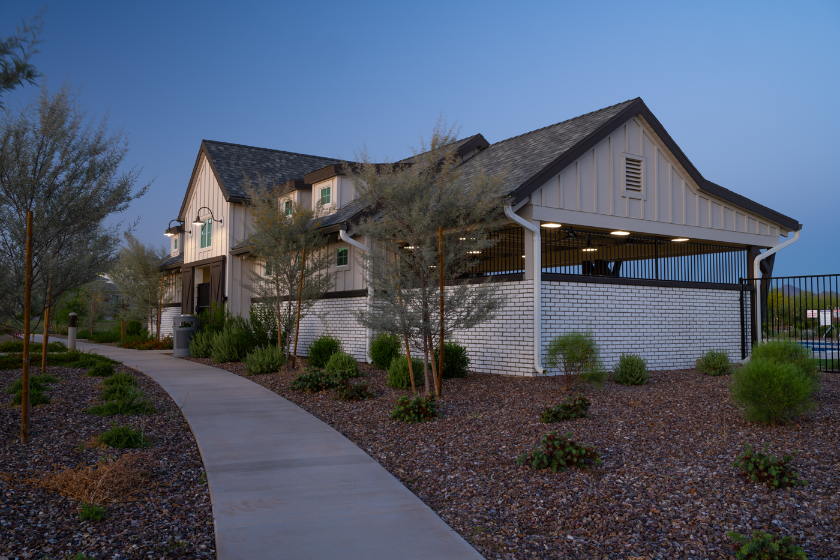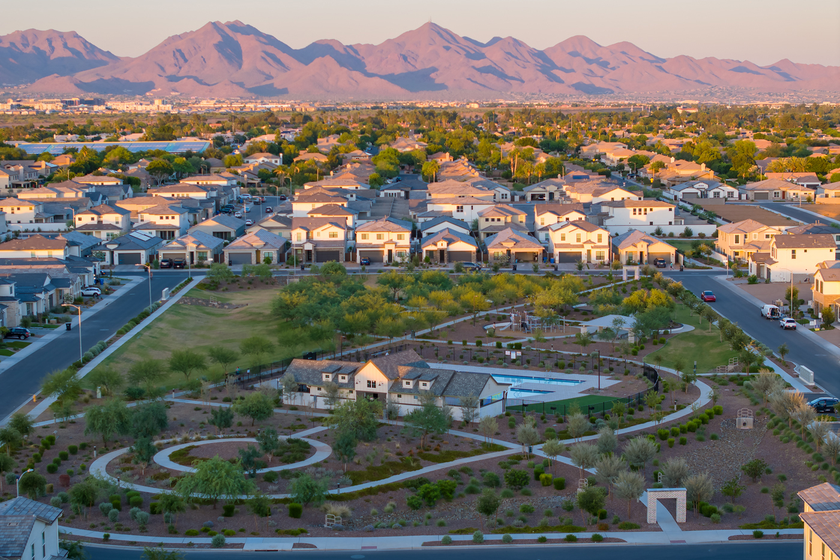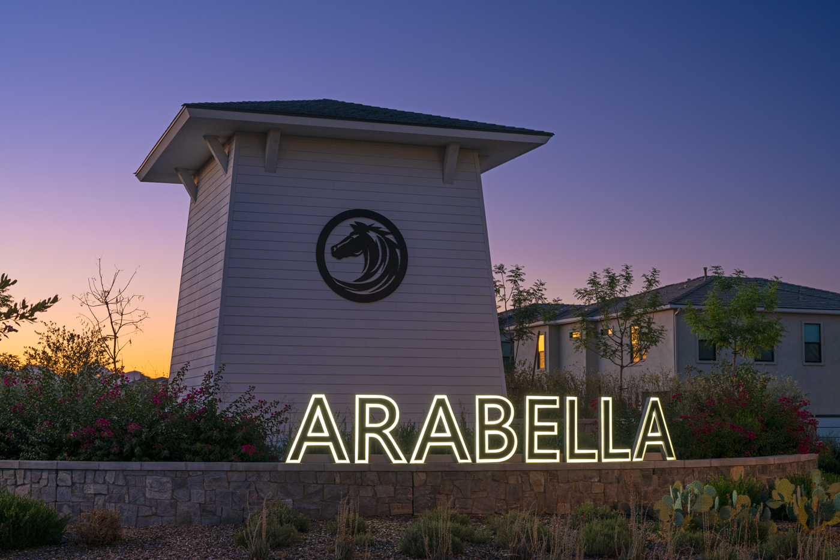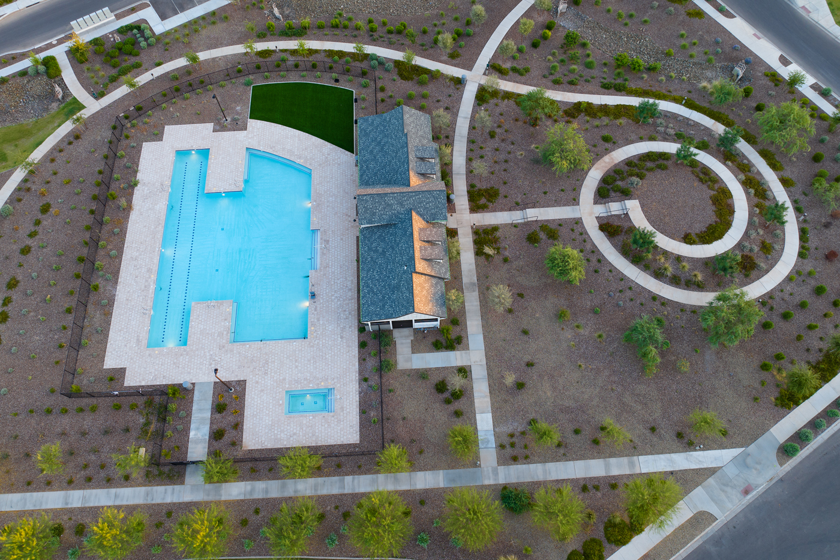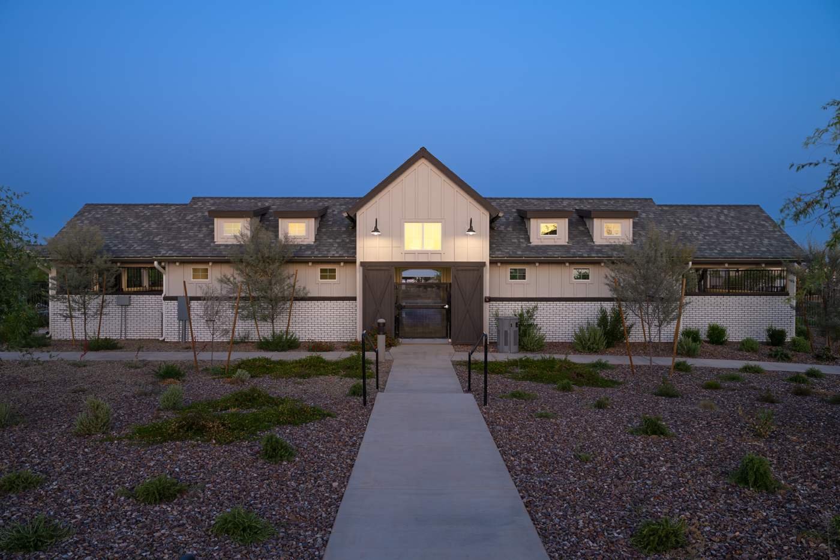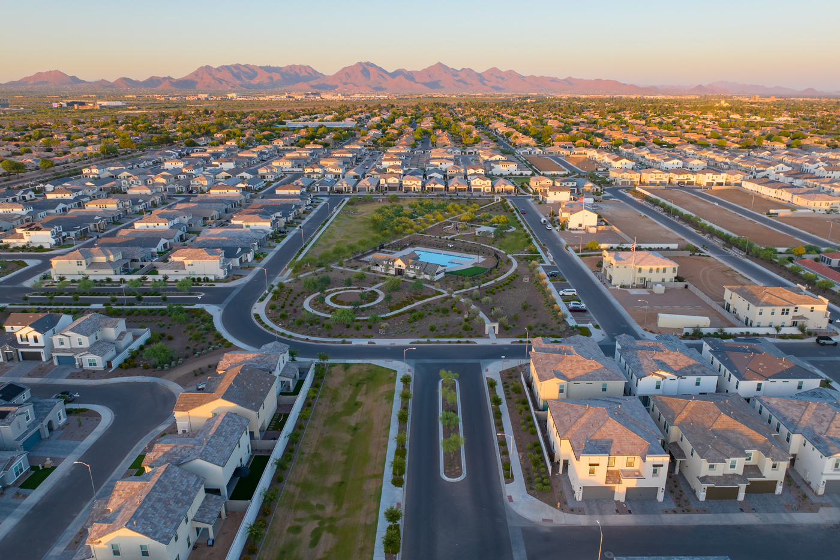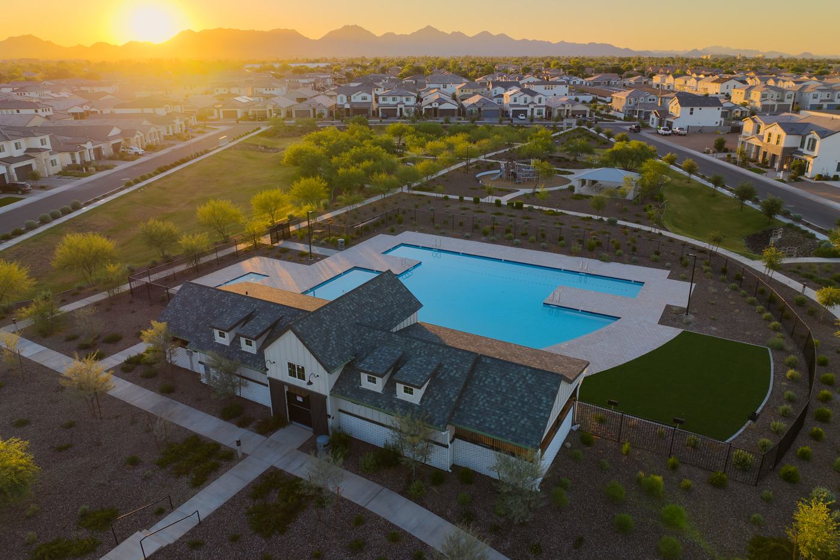Arabella is an infill development within an established neighborhood of Phoenix, Arizona. The historical characteristics of the surrounding neighborhood embraces the equestrian and agrarian design influences, which have been integrated into the community’s character. Finding inspiration from Midwest stylings, the community entry utilizes large swaths of rolling turf to create an iconic monument, followed by a gated entry portal. The architectural character utilizes white painted shiplap with dark contrasting materials to bring emphasis to the arrival. Beyond the gated entry, the community arrival continues with a tree lined boulevard approach to the 5-acre community center, the largest of the community parks. This centralized community amenity incorporates a spiral hill overlook, community pool with spa and outdoor shaded dining, as well as a unique amenity with 4 different activity spaces connected by underground crawl tunnels. The community center is the hub for the community’s interconnected trail system.
Client Name
DR Horton
Location
Phoenix, Arizona
Project Type
Planning
Size
121 Acres
Services Rendered
Land Planning
Site Planning
Entitlement Services
Landscape Architecture
Character & Theming
Signage Master Planning
Cost Estimates & Budget Analysis
Grading Design
Community Outreach Services
Project Management
Design Features
Amenity Center
Community Pool
Gated Entry
Open Space
Trail Connectivity
Iconic Entry Tower
Modern Desert Landscaping
