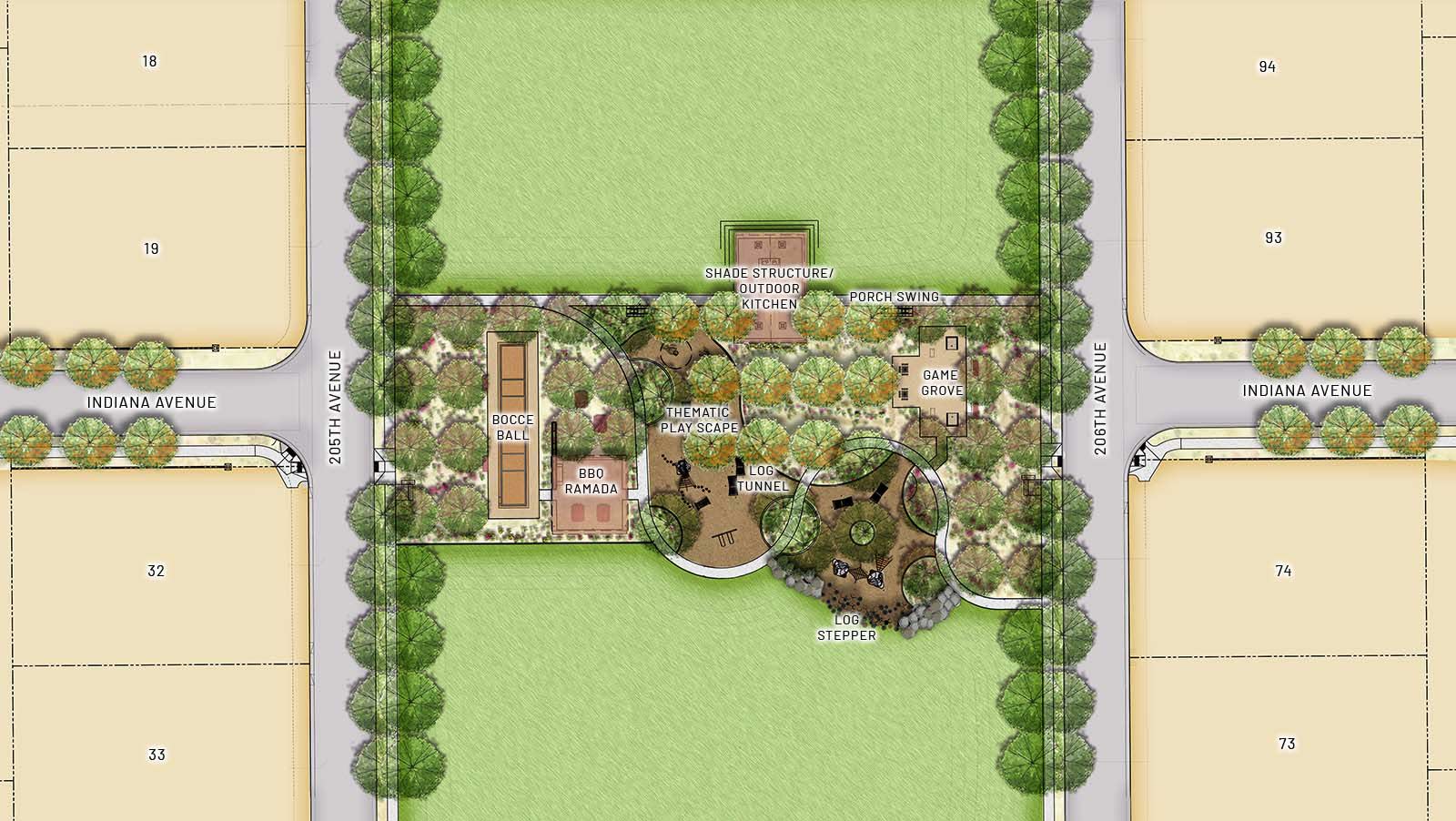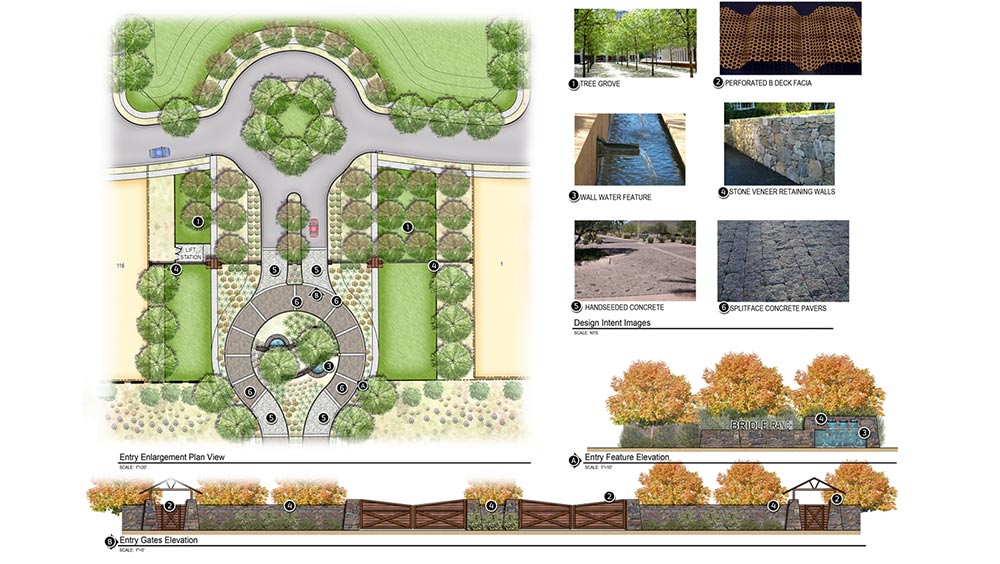Bridle Ranch is a 58.5-acre single-family community located within the Town of Queen Creek. The neighborhood boasts a refined ranch character around estate-sized lots all carefully planned within a gated community. Distinguishing features have been meticulously integrated into the design of the community’s entry experience, blending natural stone, masonry, and water. The eye-level water feature evokes a calming feeling at the entry and exit drives from the radial formed walls. Beyond the gates, residents arrive upon the community’s 5 ac. central park. A dramatic, highly articulated structure anchors the park with a community-focused program for group events, picnics, and family gatherings. Play features are integrated into the landscape creating outdoor rooms for children to experience. Adult spaces are located to keep a watchful eye on the children while allowing for programs to entertain the older crowd. Landscape patterns adorn the park in formal and informal arrangements providing much-needed shade and defining circulation patterns throughout the park. An expansive turf area is in the foreground of the park, complimenting the pastoral character and providing for open play activities.
Client Name
Toll Brothers
Location
Queen Creek, Arizona
Project Type
Fresh Off the Board
Size
58 Acres
Services Rendered
Land Planning
Site Planning
Master Planning
Entitlement Services
Landscape Architecture
Character & Theming
Marketing Trail Visualization
Construction Services
Design Features
Community Park
Community Pool
Gated Entry
Community Gathering Space






