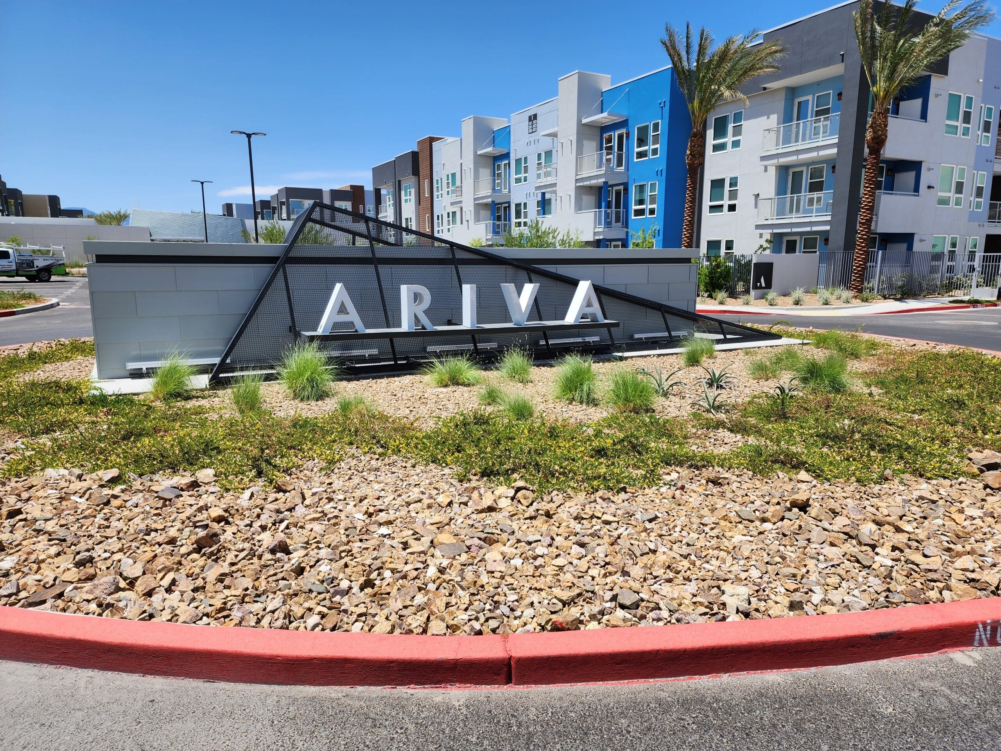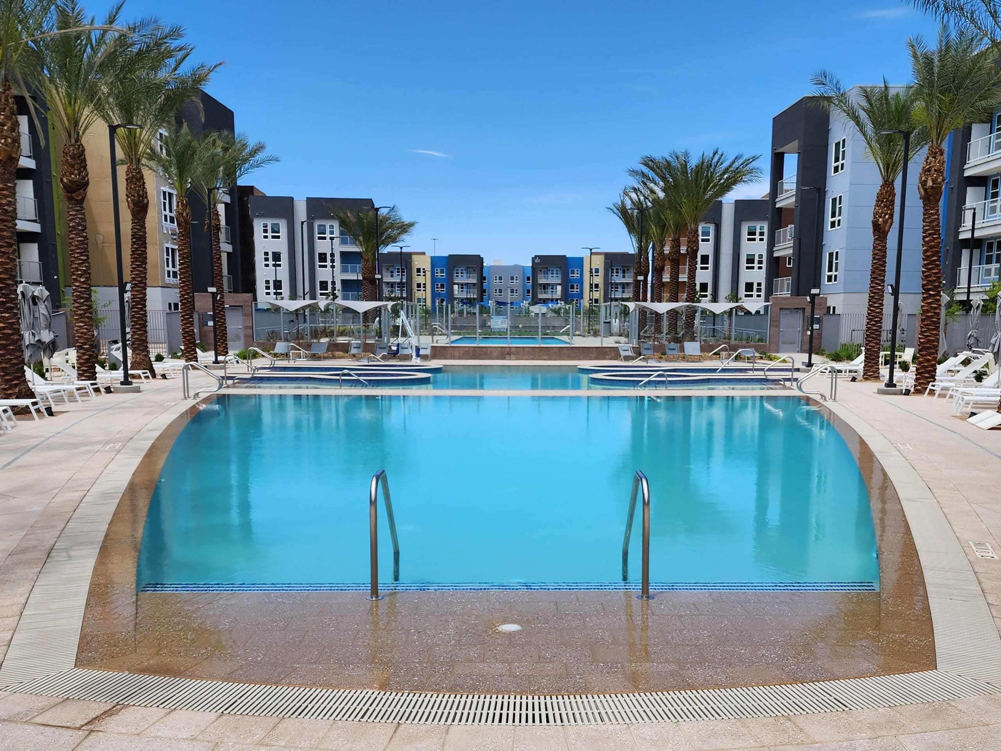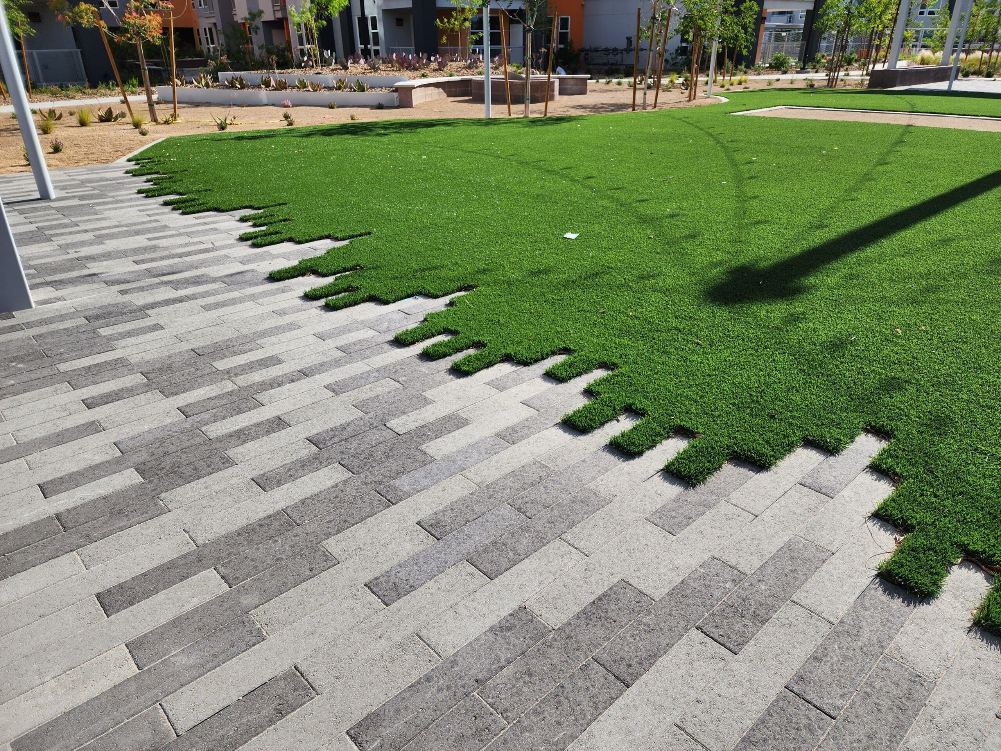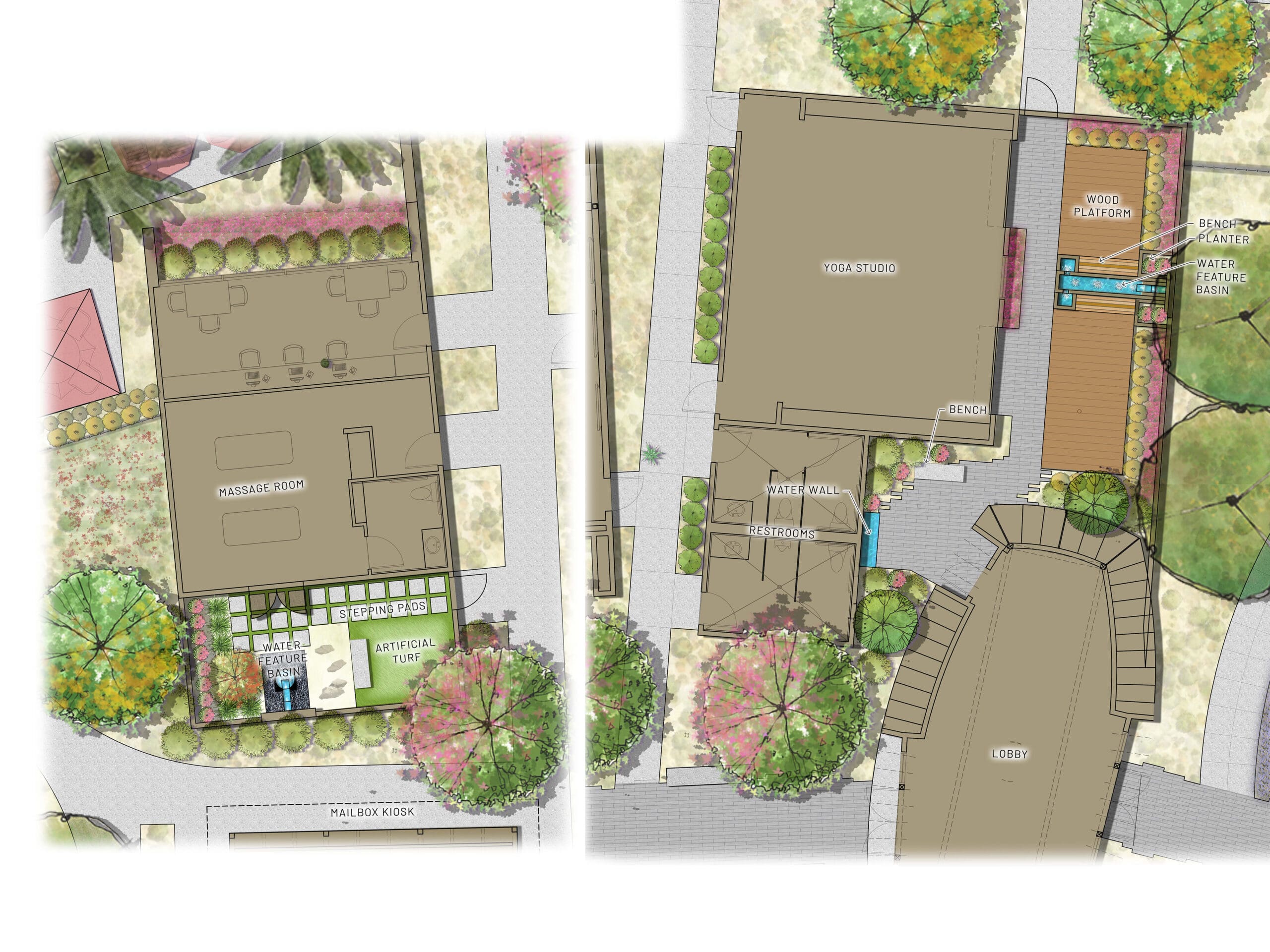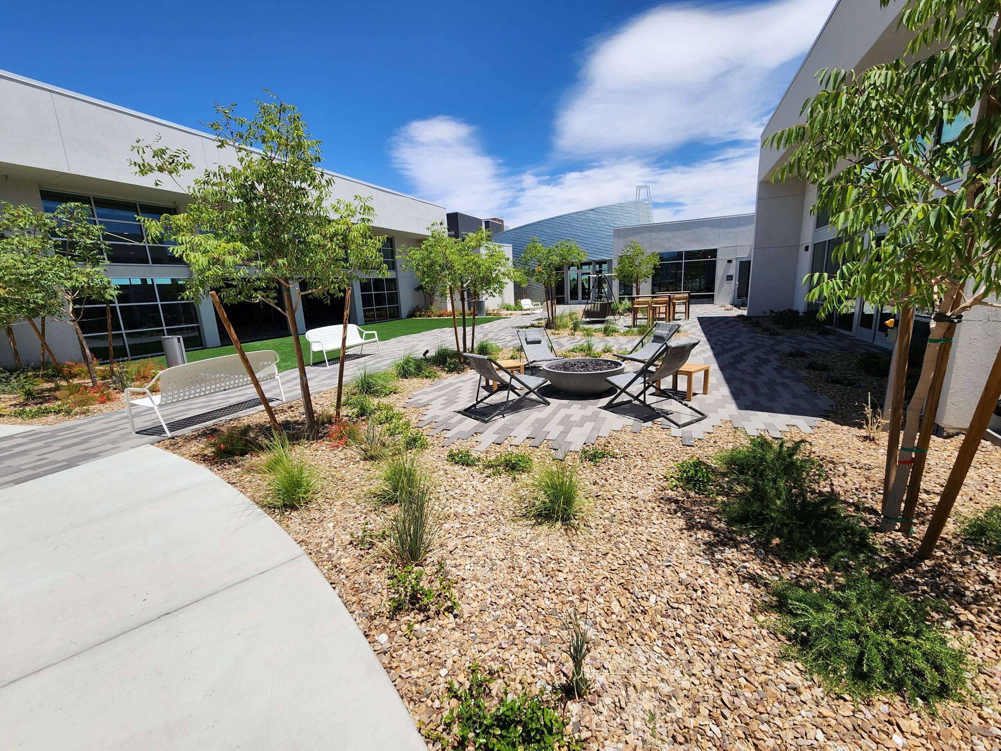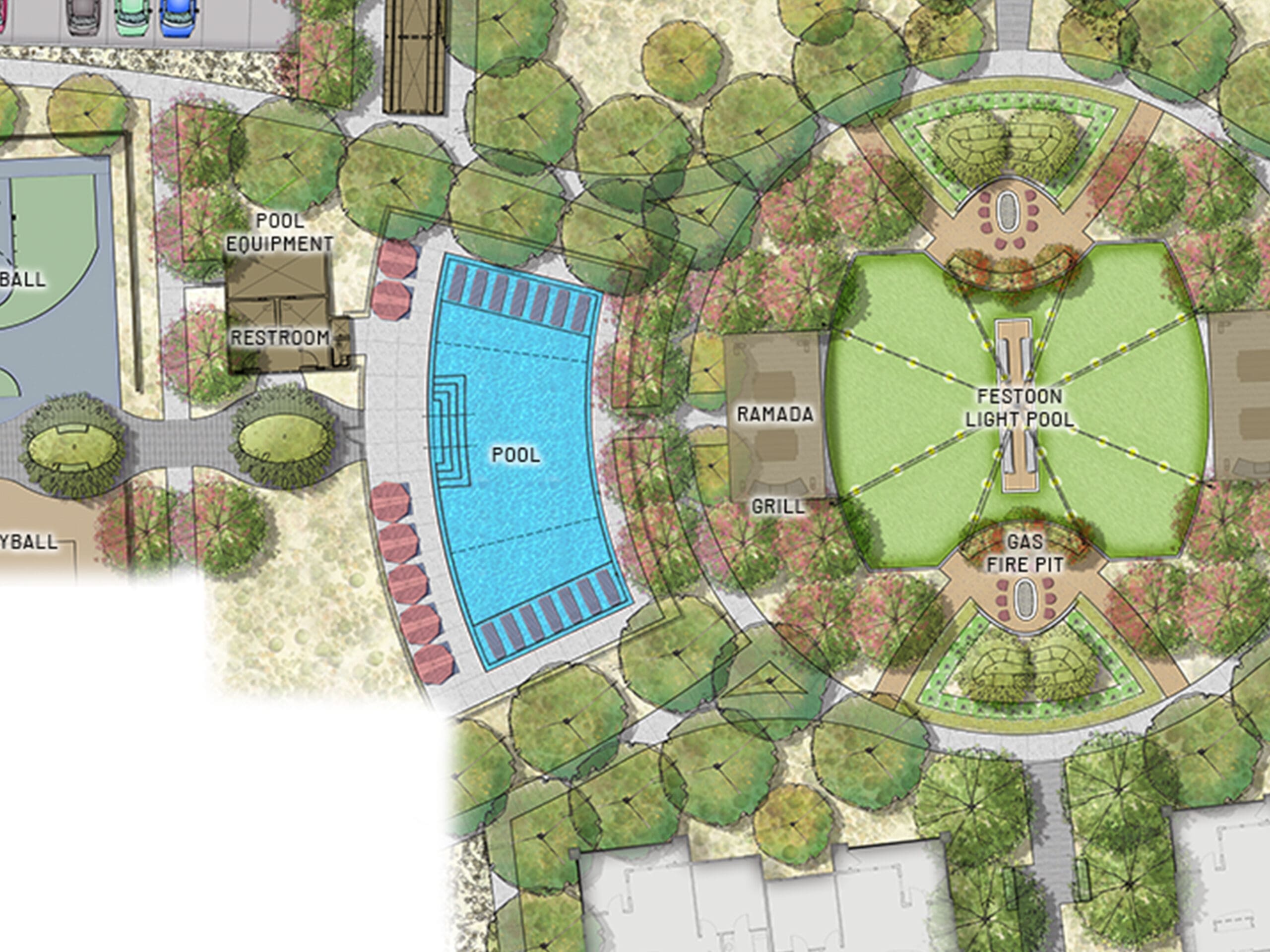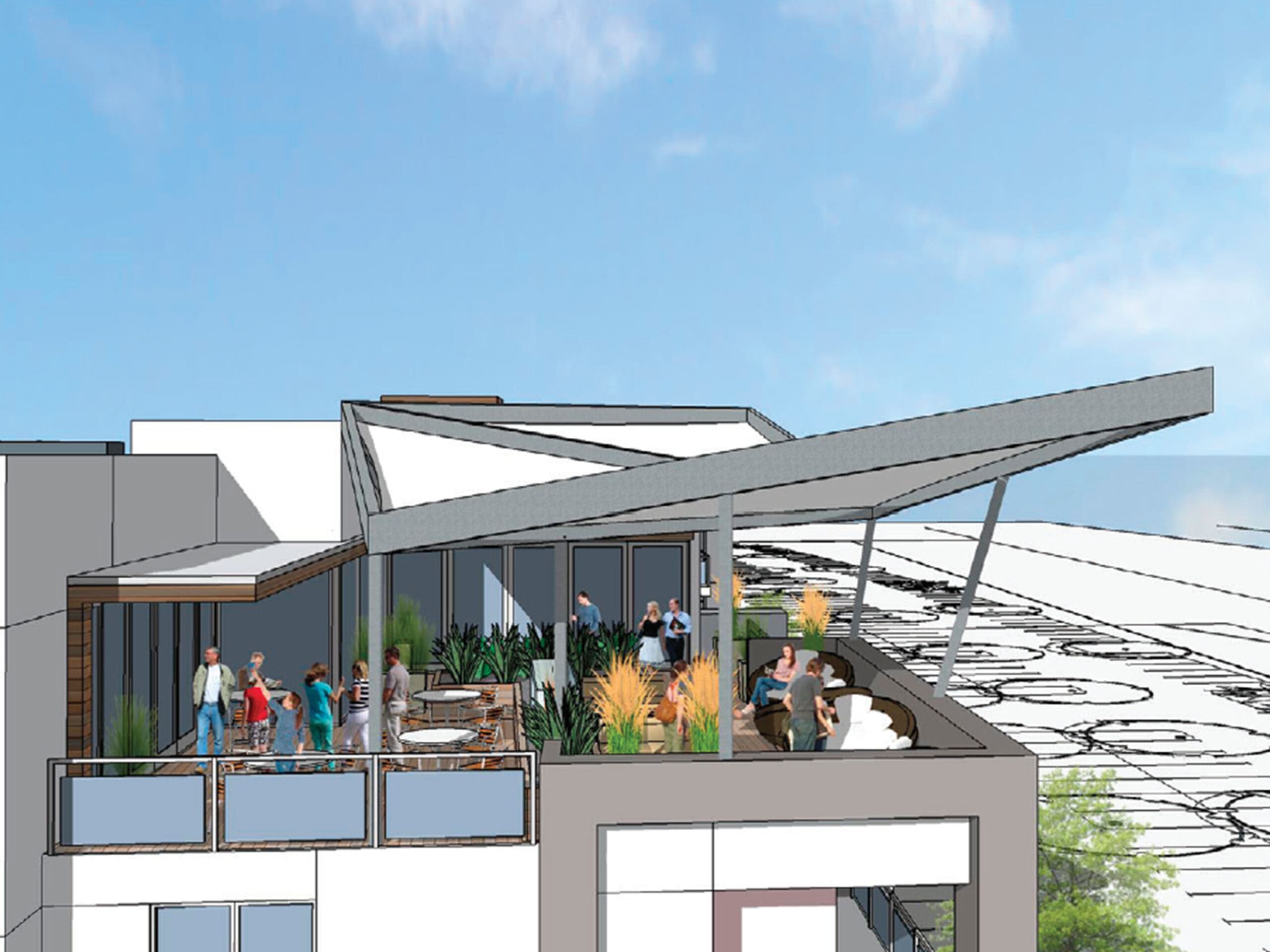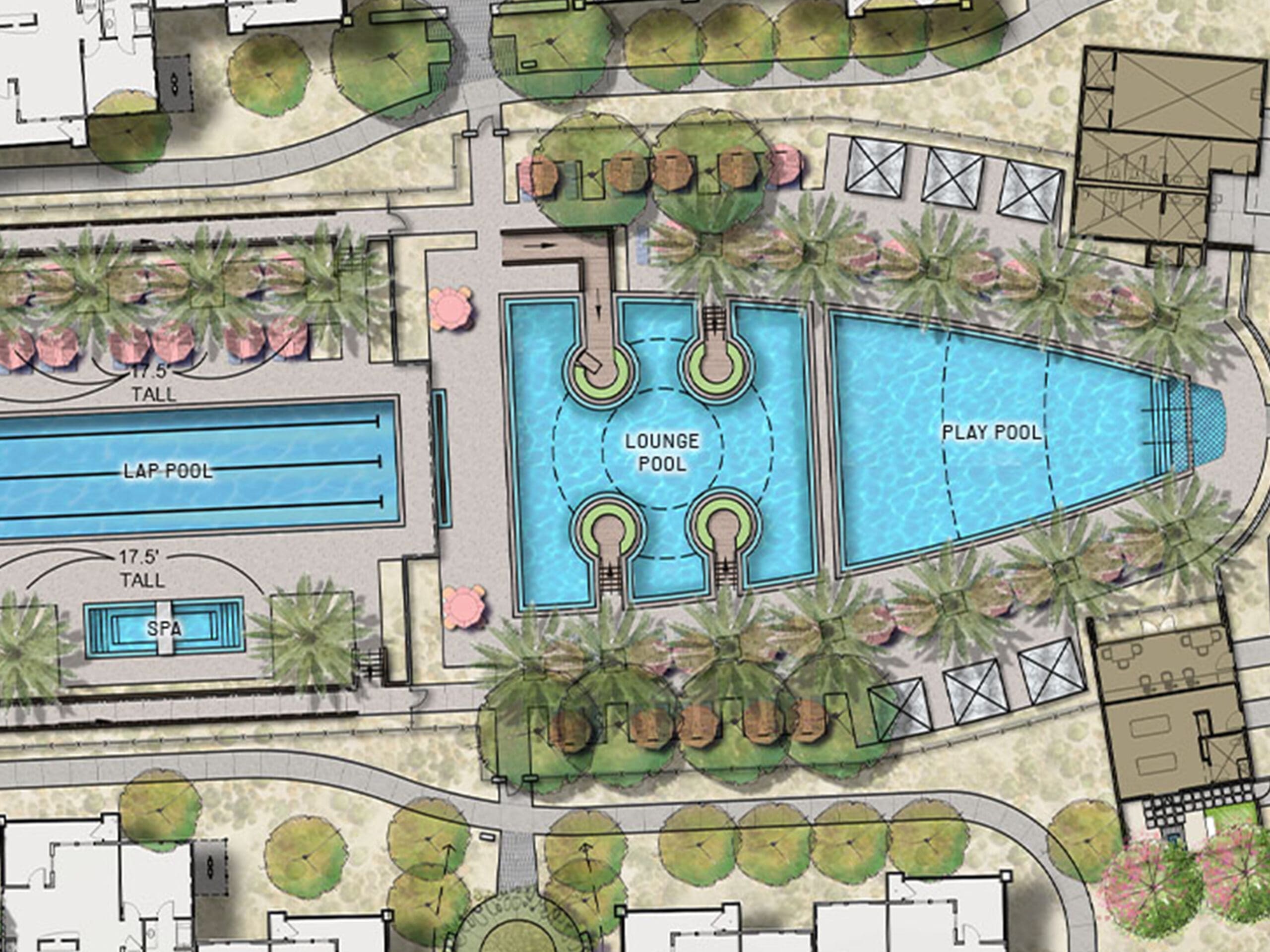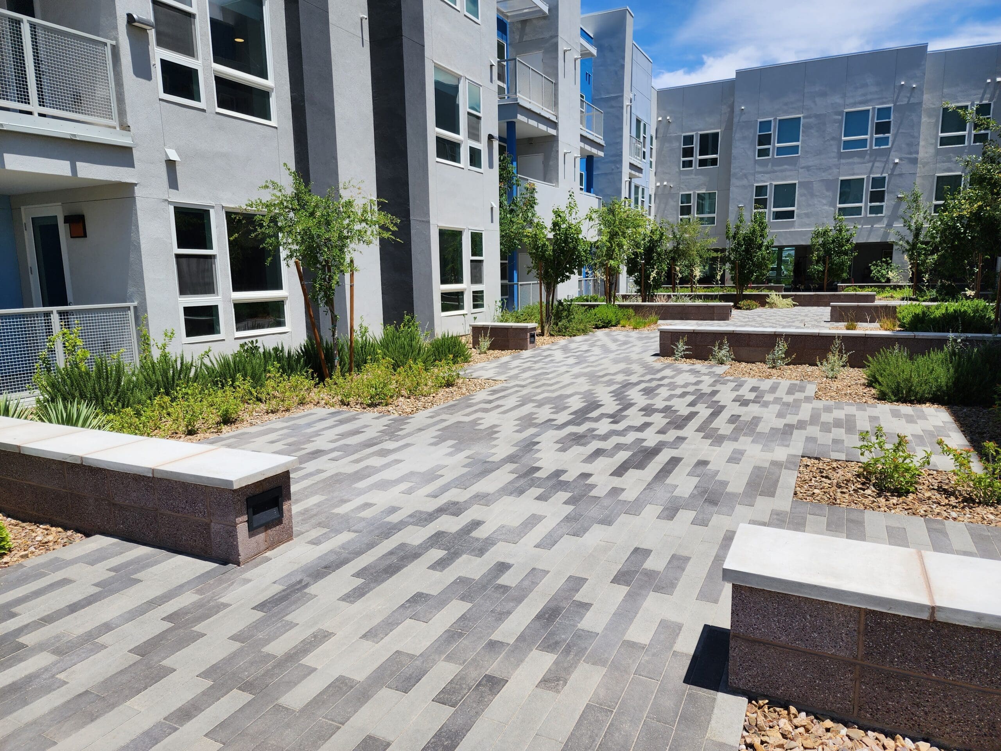Ariva, a 754-unit multi-family residential project an approximately 30 gross acres at the northwest corner of South Las Vegas Boulevard and Chartan Avenue. The Site has been organized into an urban framework with a mix of multi-family and retail uses. This corridor is bookended with the community clubhouses providing residents with all the modern conveniences of multifamily living.
The central spine corridor emphasizes the shared open space as a gathering space for the community. Buildings are placed to take advantage of this central amenity area both from an accessibility and aesthetic perspective. The building configuration creates internal courtyards benefiting the residents of each individual structure. The internal courtyards will serve as localized program space for the residents of each building and will include more intimate program such as shaded seating, outdoor fireplaces, and ornamental gardens. The orientation and connectedness of the internal courtyards to the central spine corridor allow for scalable program and activities.
Client Name
Riverview Principal Management
Location
Las Vegas, NV South Las Vegas Boulevard and Chartan Ave.
Project Type
Single Family Development (SFD)
Size
+/- 47 Ac
Lot/Unit Count (Du’s)
754 Units
Services Rendered
Site Planning
Entitlement Services
Master Planning
Landscape Architecture
Character & Theming
Marketing Trail Visualization
Signage Master Planning
Cost Estimates & Budget Analysis
Grading Design
Project Management
Plant Procurement
Design Features
Community Pools & Spas
Water Features
Covered Outdoor Dining
Covered Cabanas
Sport Courts
Beer Gardens
Dog Park
Gated Entry
Stage
Zen Garden
Fire Pits
