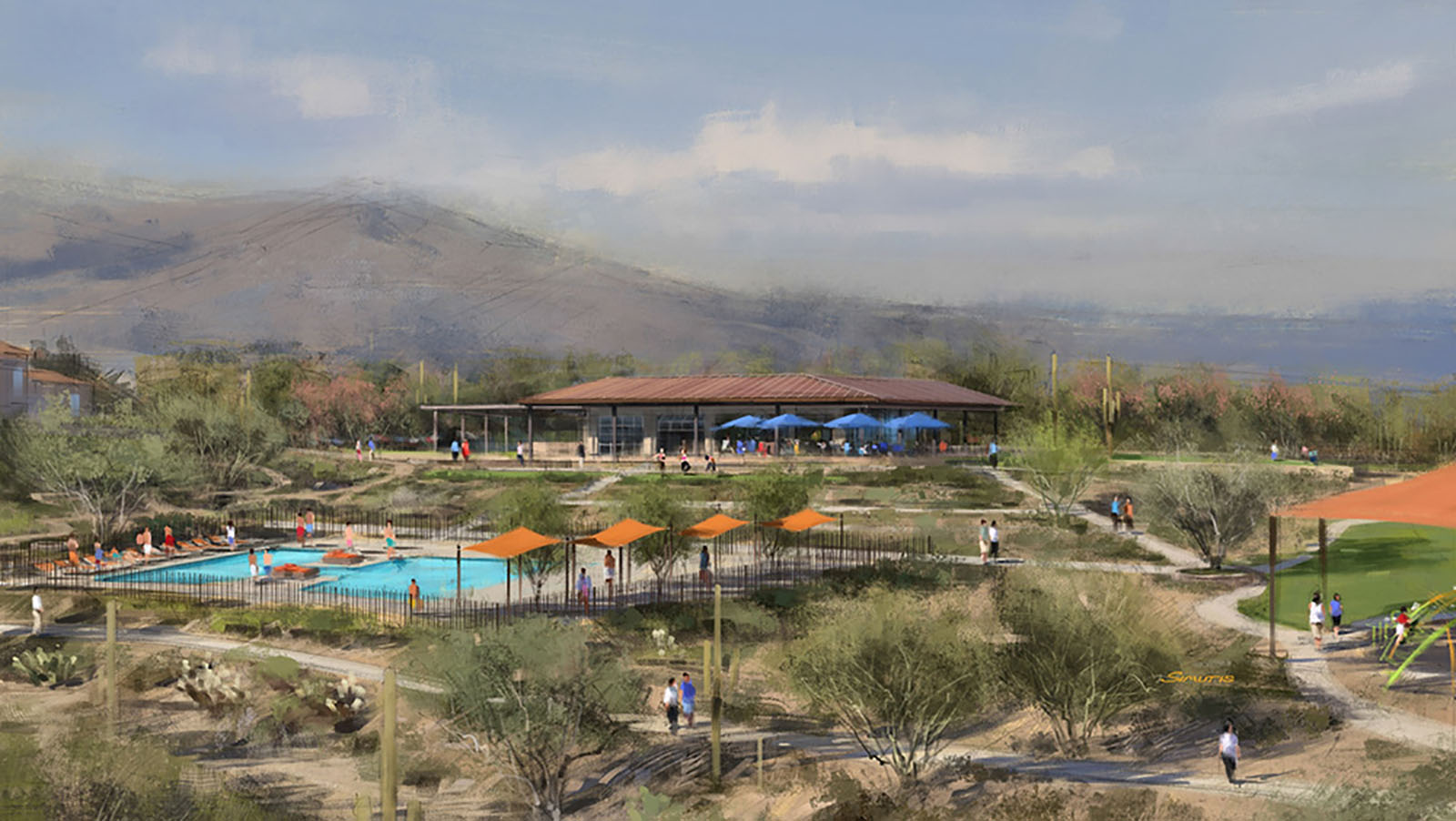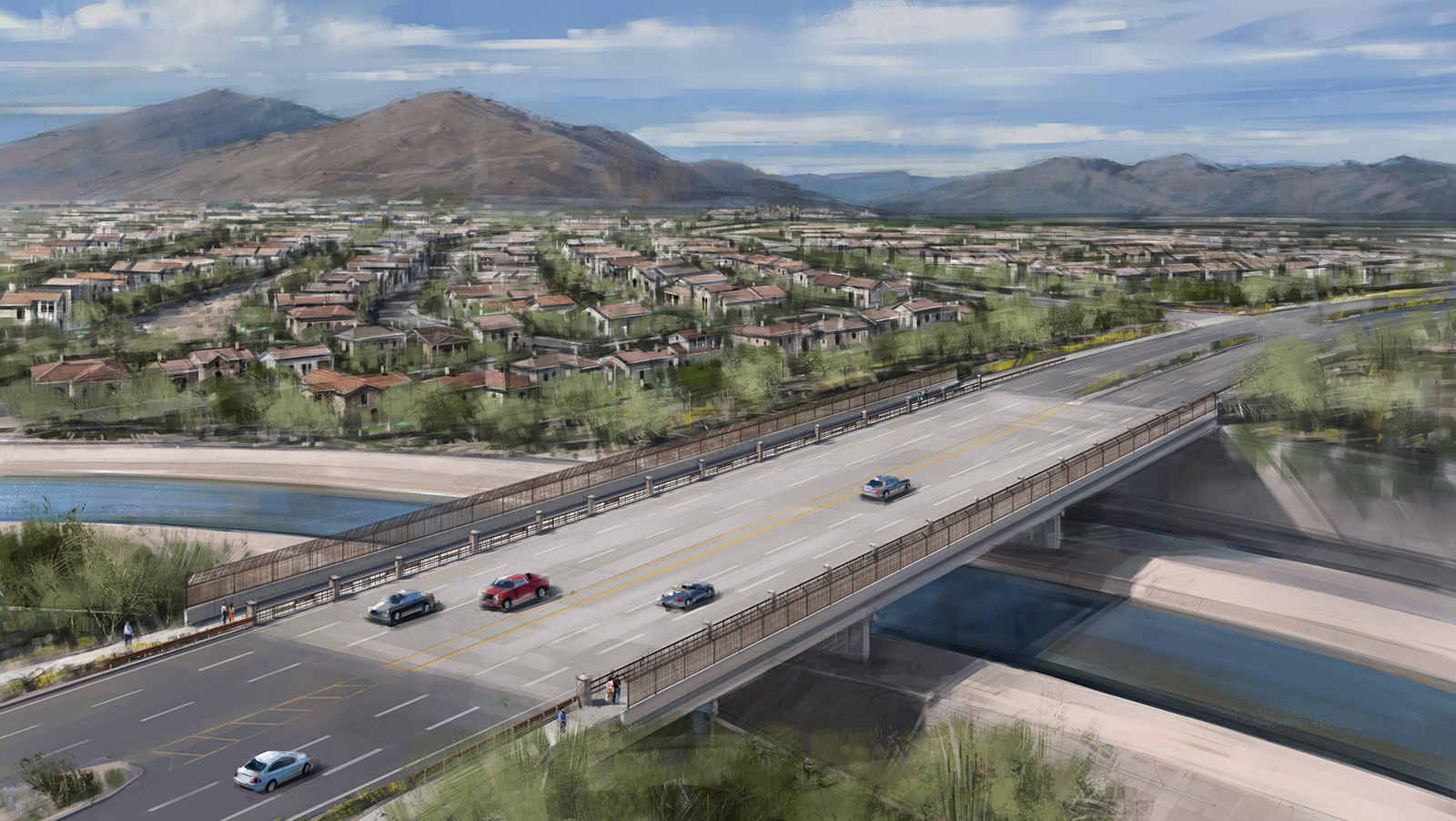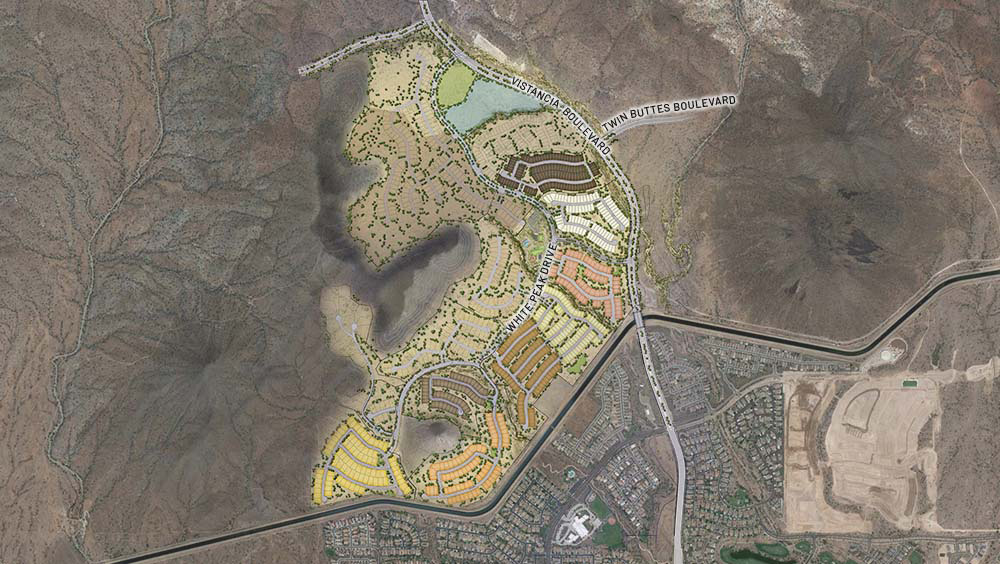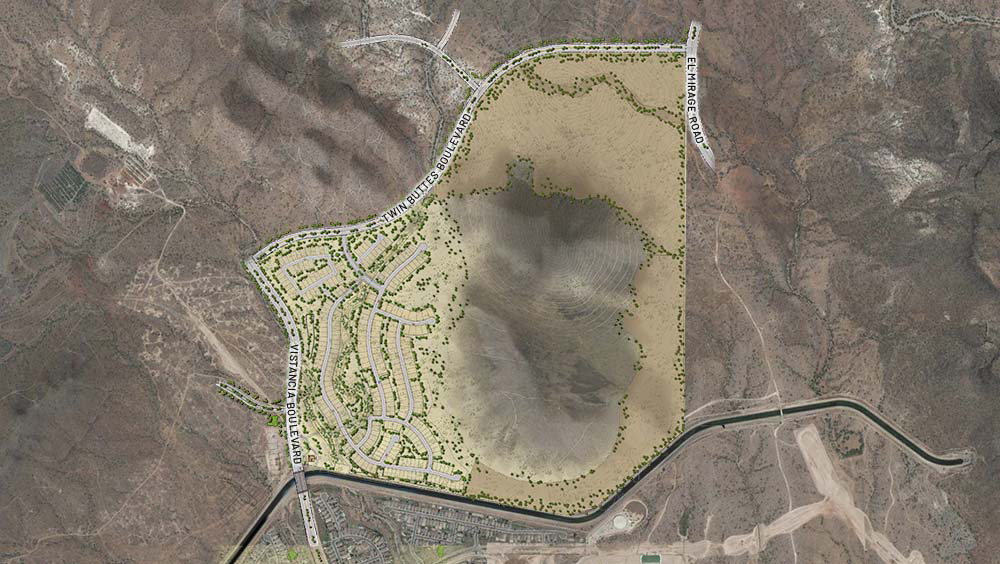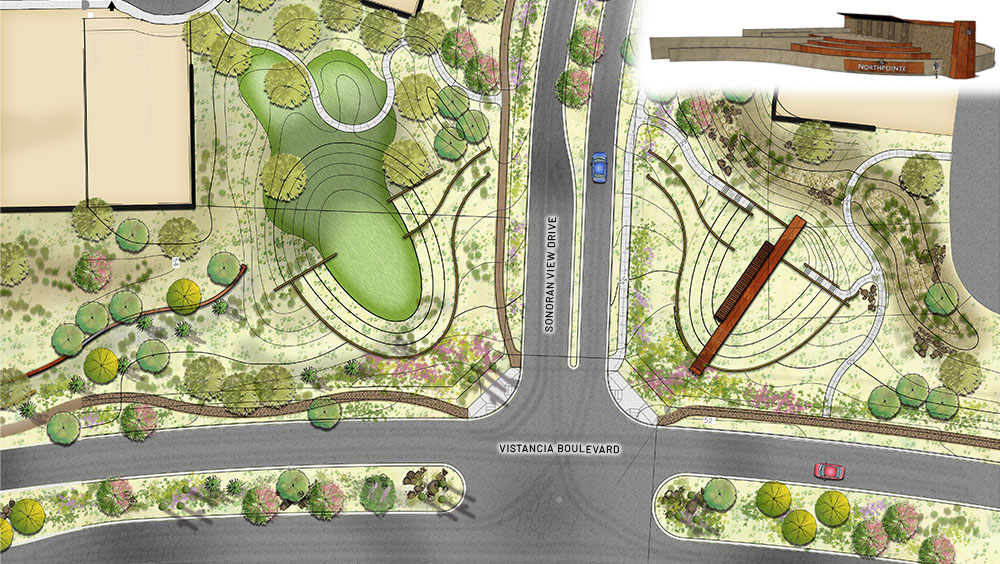Vistancia’s 7,100-acre master plan is set among the natural Sonoran Desert foothills of the Northwest Valley in Peoria, Arizona. It is home to thousands of residents, with access to several recreation centers, city parks, and public schools. Residents will enjoy scenic beauty of over 1,000 acres of natural preserve in the Sonoran Desert. Vistancia’s trail system is perfect for biking, walking/running, health and wellness activities, stargazing away from the city lights, and picnicking, all just steps away from homes. The development’s 600acre mixed-use core is another highlight of the property offering a mixture of premium, Class A, mid-rise, and low-rise office space. Responsibilities on this project included schematic design, urban design, master planning, monument integration, and courtyard design
Client Name
Stratford Land/Land Resources
Location
Peoria, Arizona
Project Type
Planning
Size
7,100 Acres
Services Rendered
Land Planning
Site Planning
Master Planning
Entitlement Services
Design Guidelines
Landscape Architecture
Character & Theming
Marketing Trail Visualization
Signage Master Planning
Cost Estimates & Budget Analysis
Grading Design
Construction Services
Project Management
Design Features
Hillside Planning
Community Centers
Parks
Open Space
3.5 Mile Uninterrupted Trails Network
Trail Heads
Project Benchmarks
RCLCO’s #34 Top-Selling Master-Planned Community In The Nation
