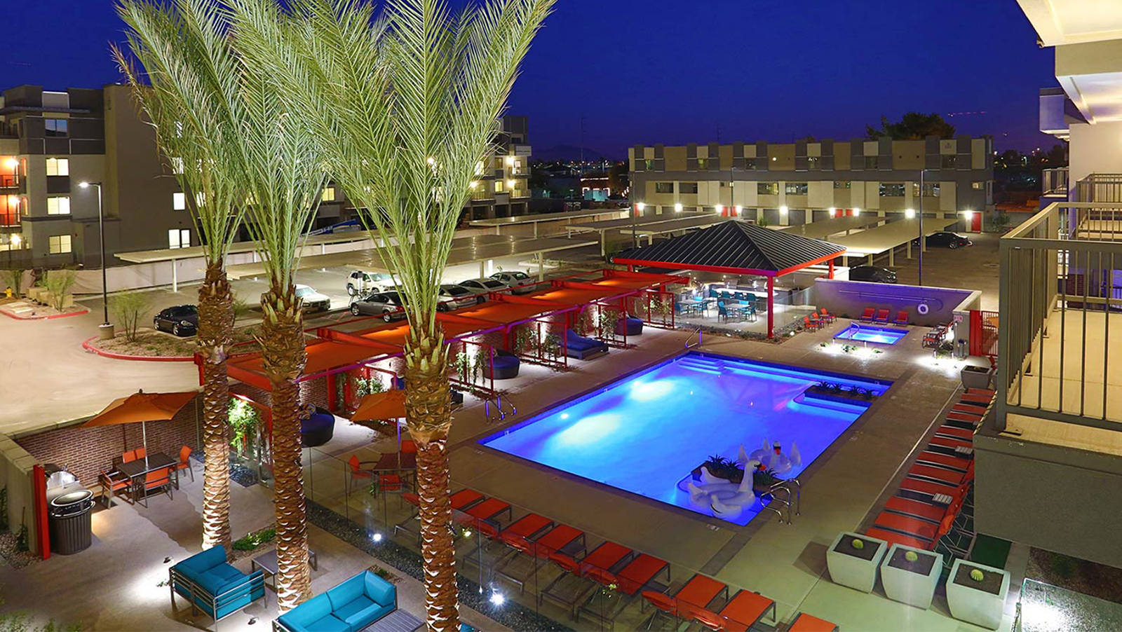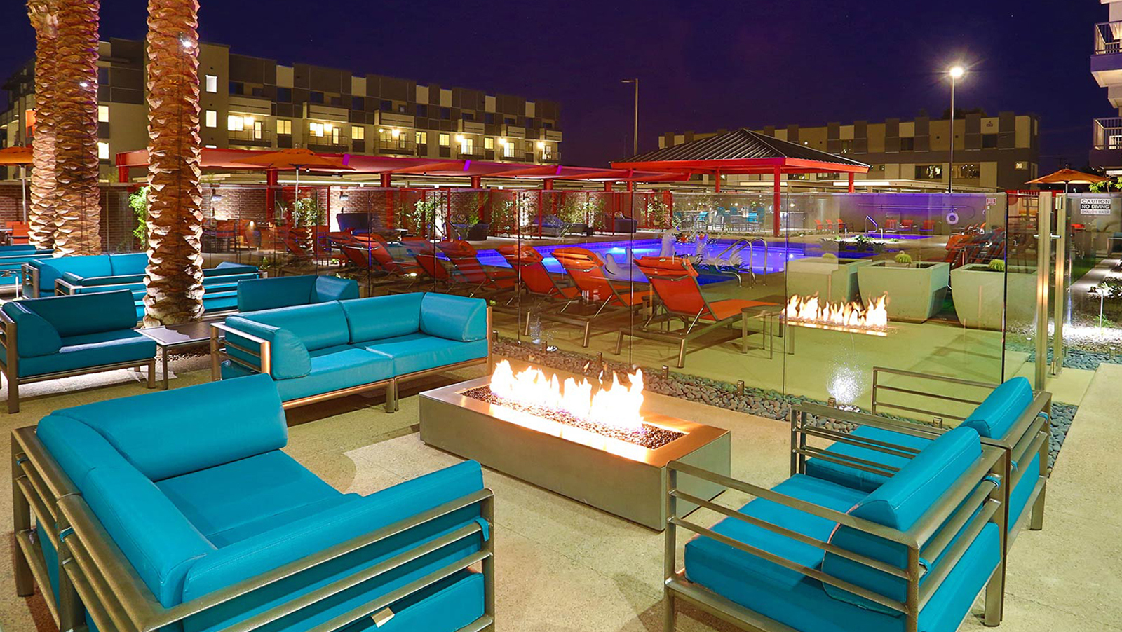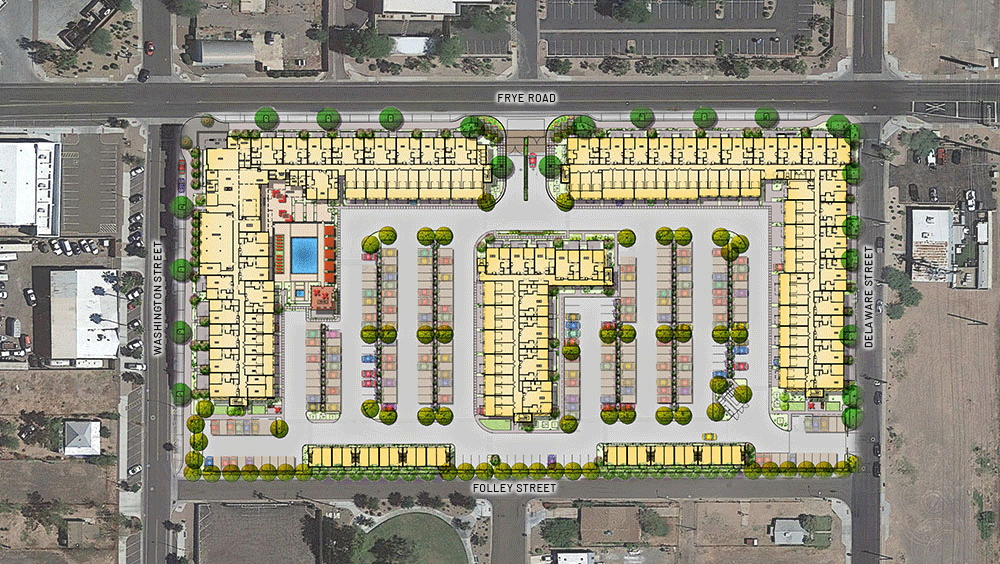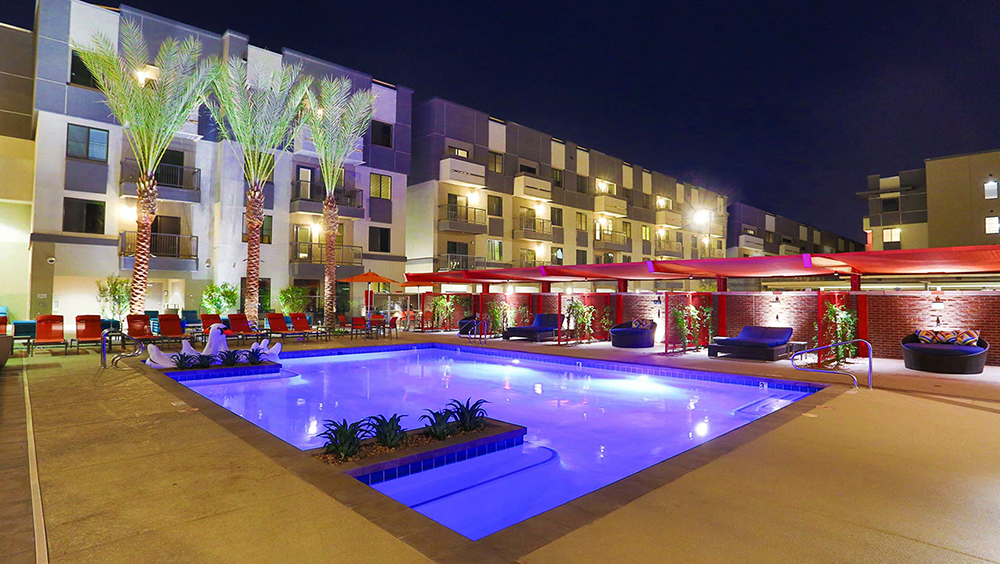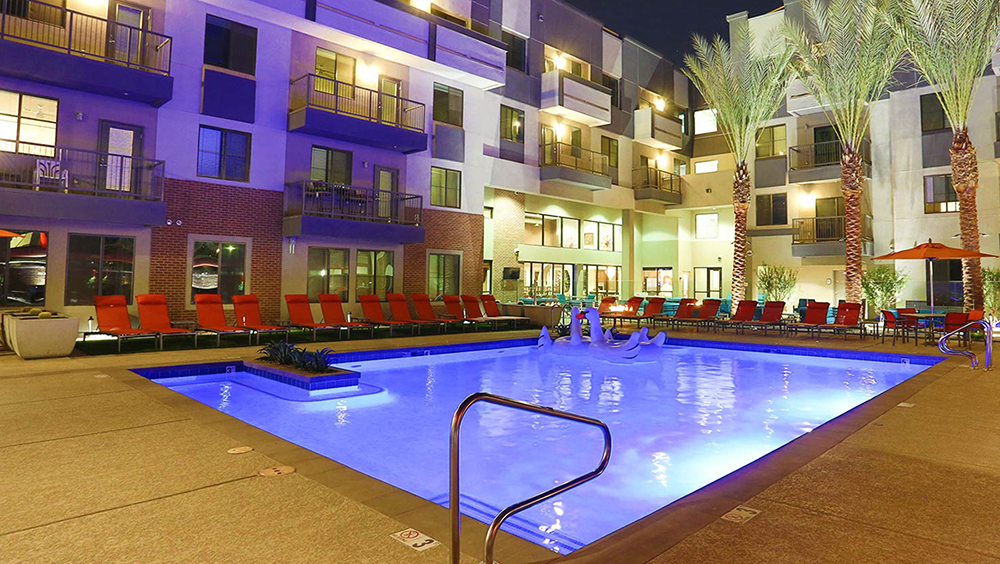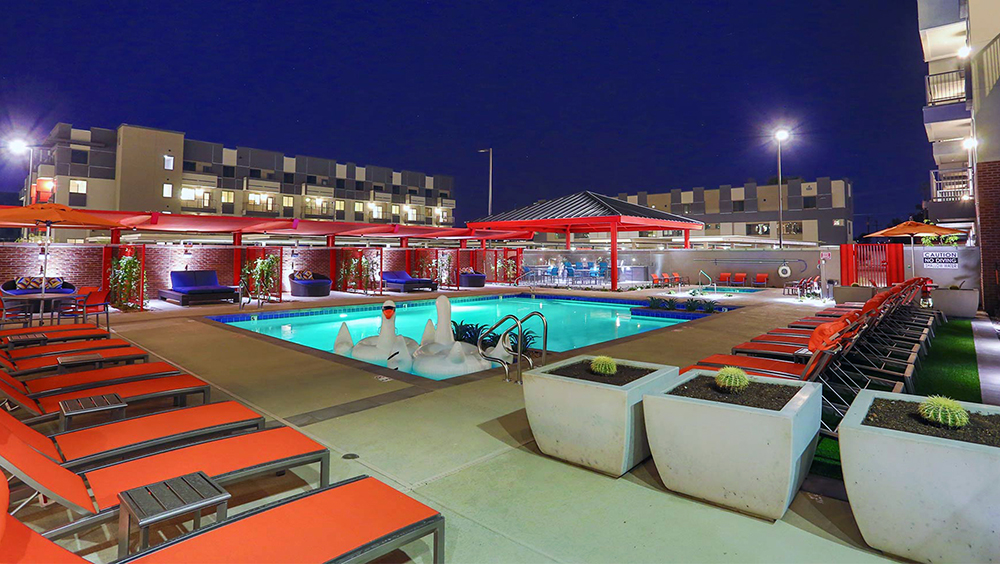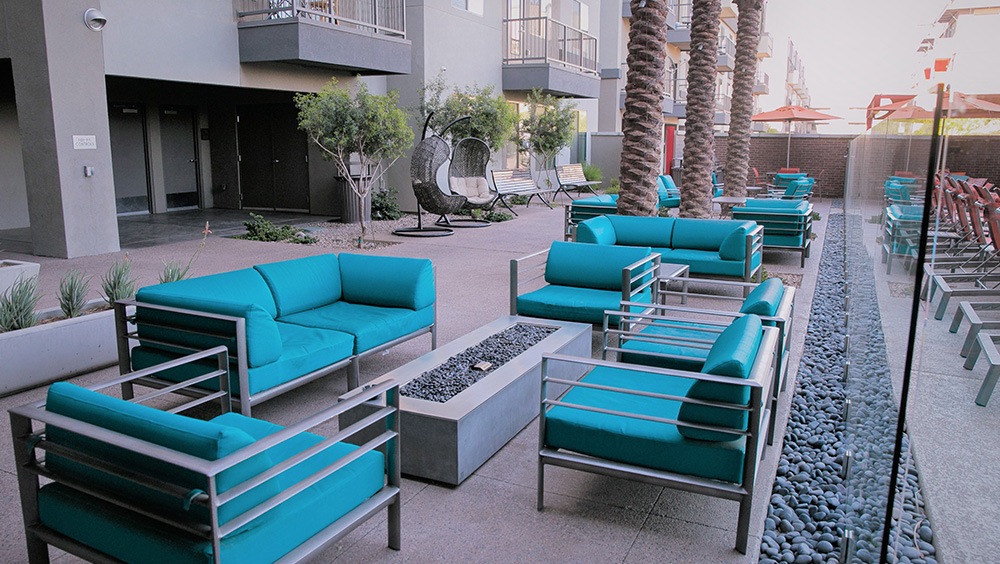Olympus Steelyard Lofts is the redevelopment of a retired metal fabrication facility into a high-density residential apartment community that features old “steelyard” aesthetics blended with a luxury urban flare. Structural members from the manufacturing buildings were salvaged and utilized to create the cabana frames within the pool courtyard and the frames of the vehicular gates. These metal features were highlighted in a red “primer” paint color to help accentuate their presence within the project and the many site features where they have been integrated.
A mix of evergreen and deciduous trees, while providing much needed shade, create a variety of color and texture as the seasons change. The roof-top lounge offers expansive views of the East Valley while fire features in the courtyard lounge area provide opportunities for intimate moments. Date Palms tower over the vacation-like atmosphere at the community pool, heated spa, sun-bathing deck, and covered barbeque and dining area providing residents with the inspiring amenities to enjoy life together. Olympus Steelyard Lofts includes elements of its industrial past while representing a piece of the bustling social scene Downtown Chandler is known for today.
Client Name
Wood Partners
Location
Chandler, Arizona
Project Type
Urban
Size
7 Acres
Services Rendered
Entitlement Services
Landscape Architecture
Character & Theming
Grading Design
Construction Services
Community Outreach Services
Design Features
Pool with Spa and Cabana Lounges
Gated Entry
Outdoor Dining and BBQ
Fire Features
